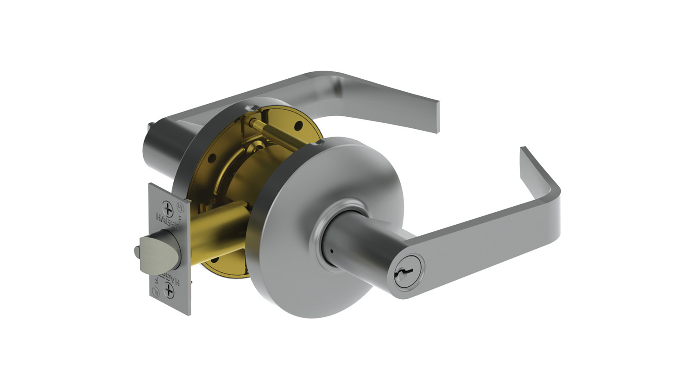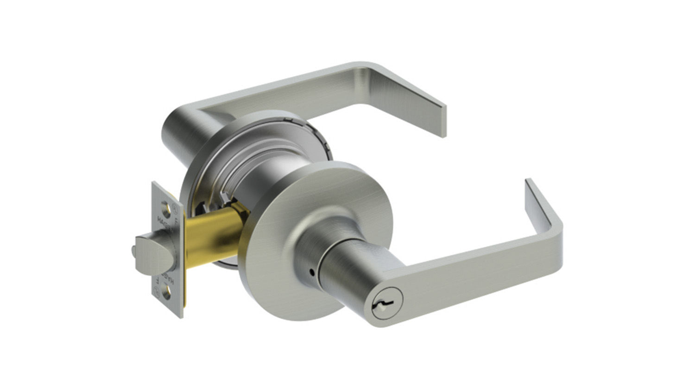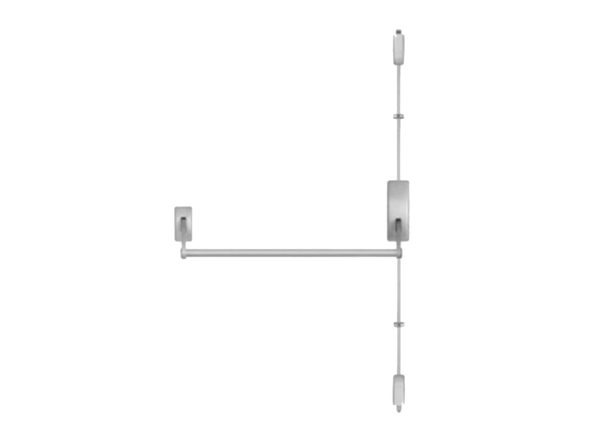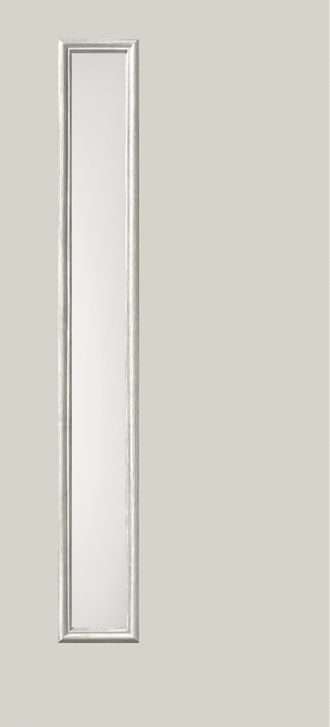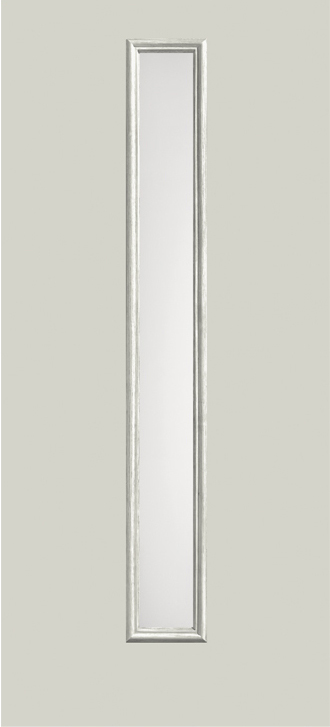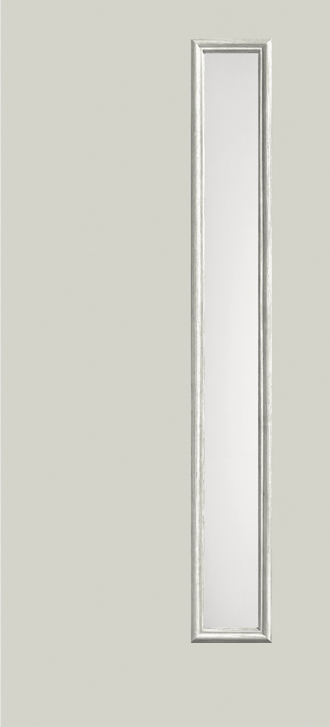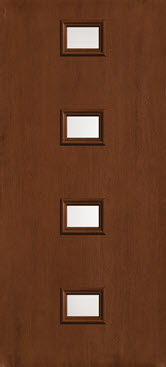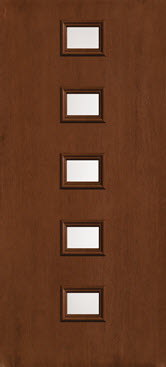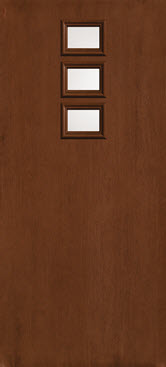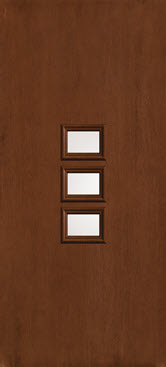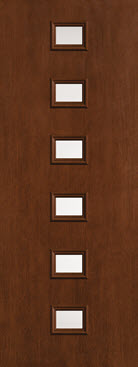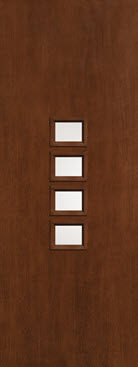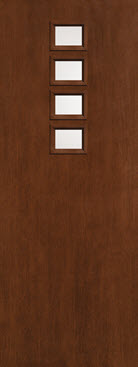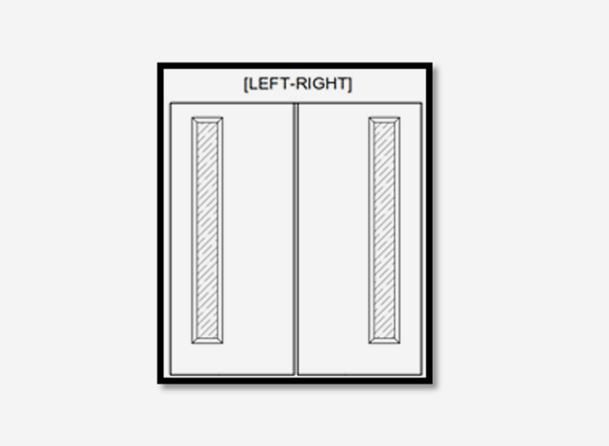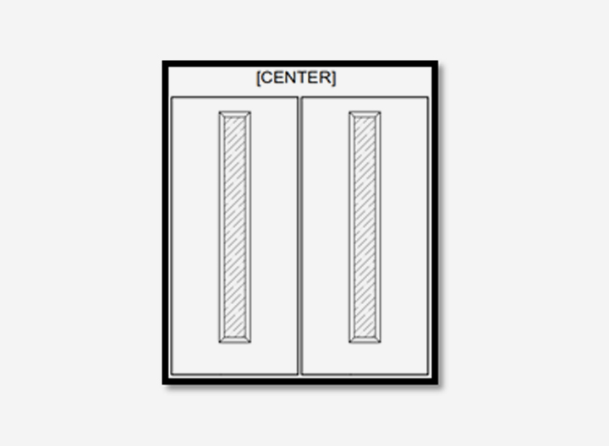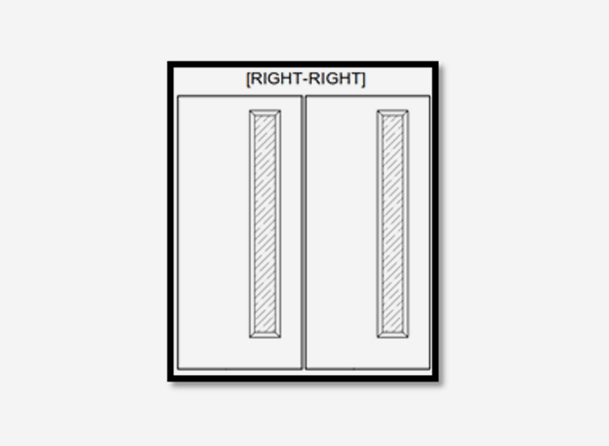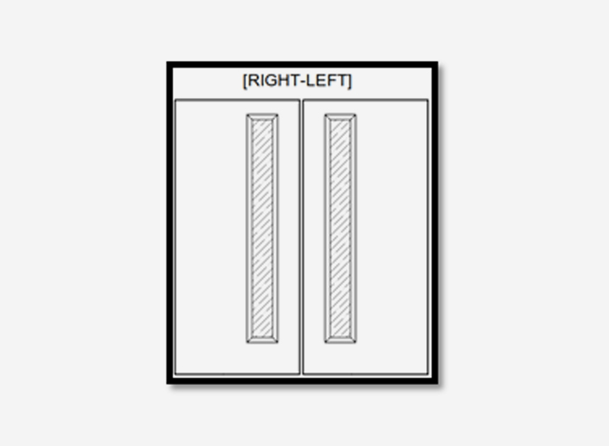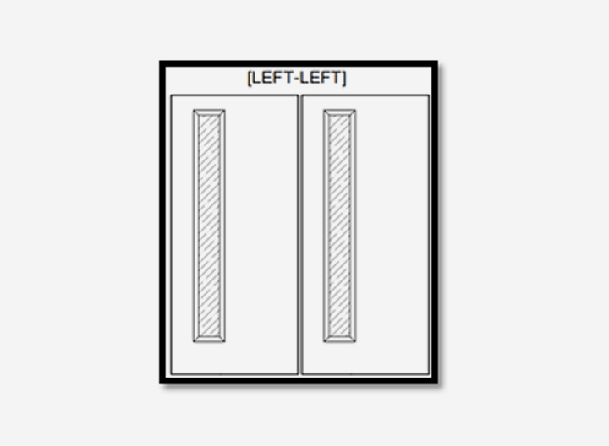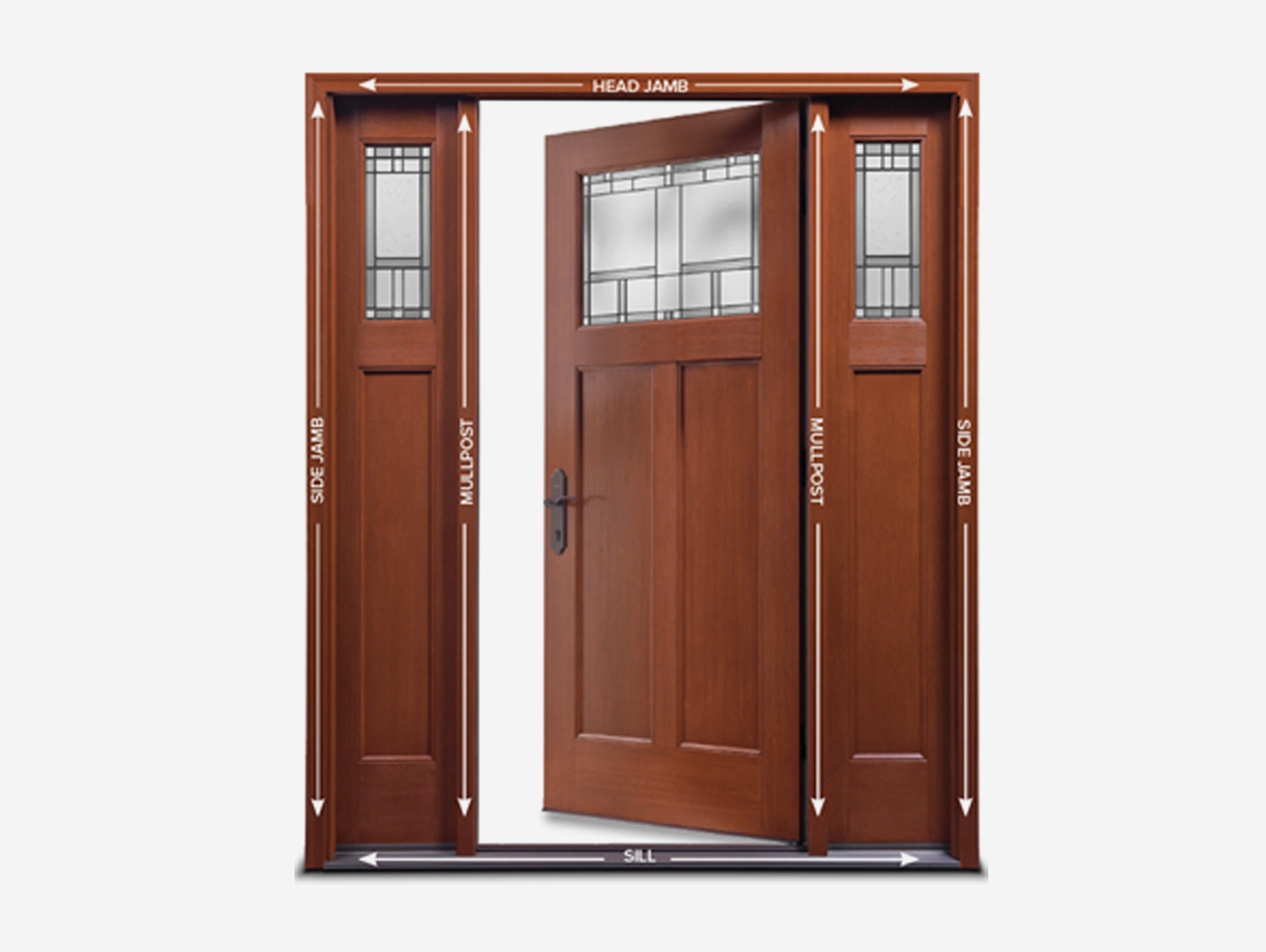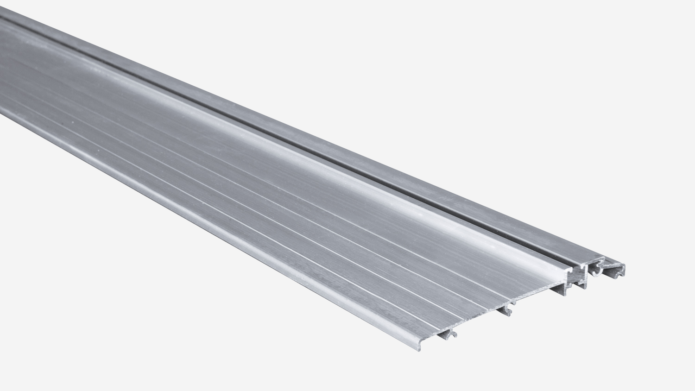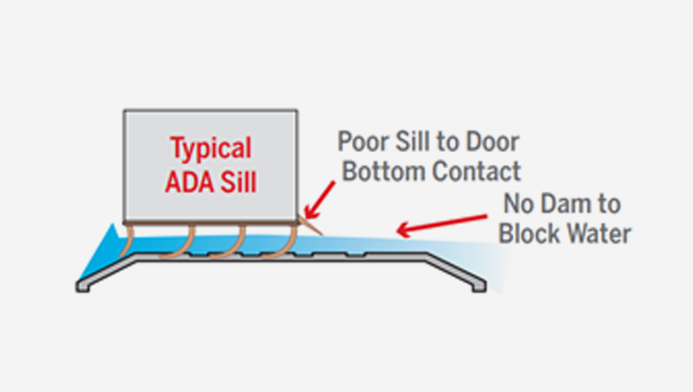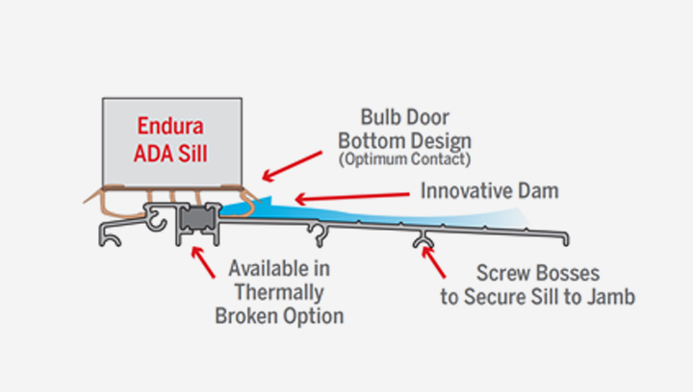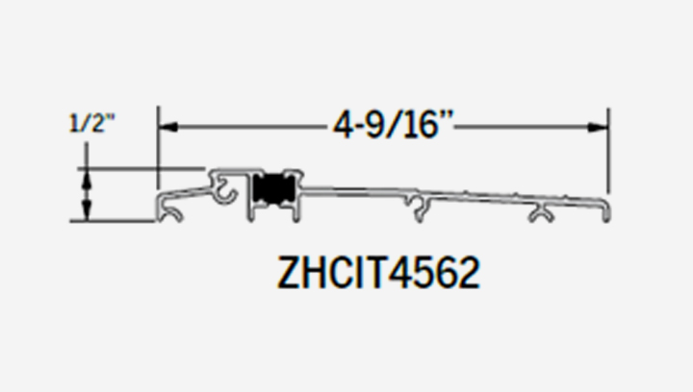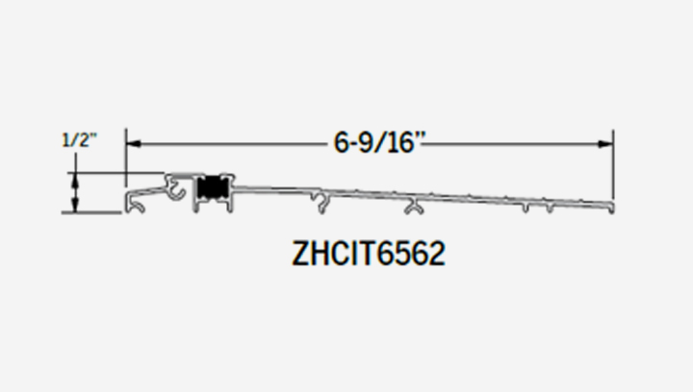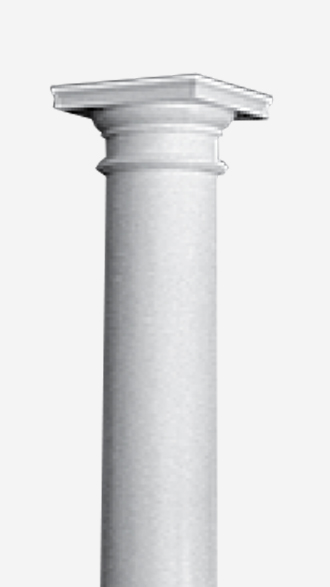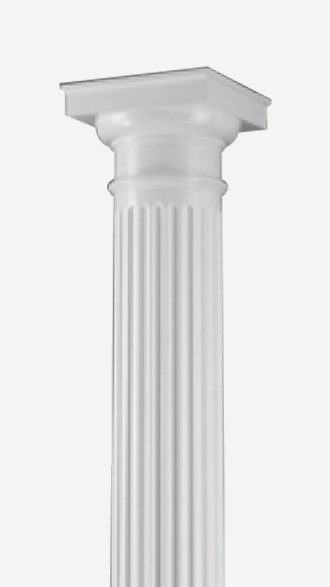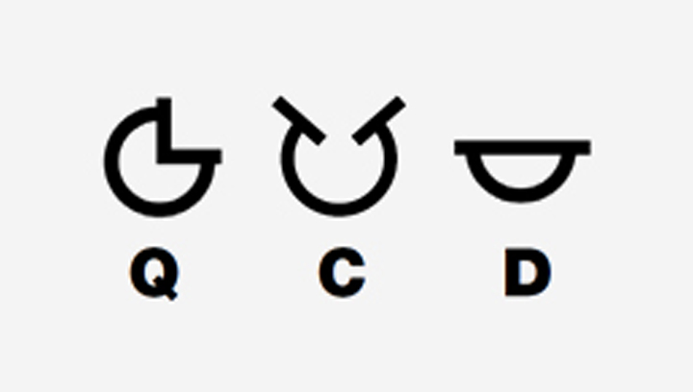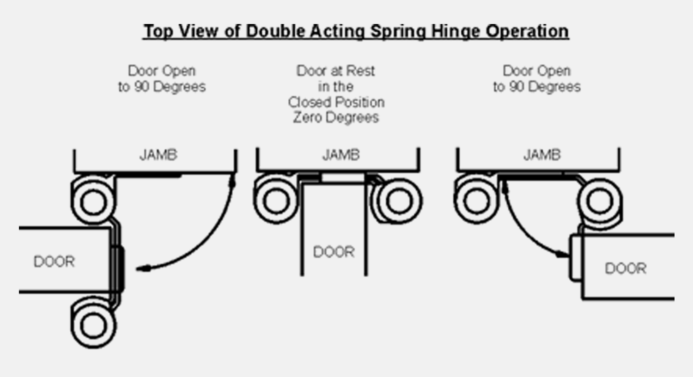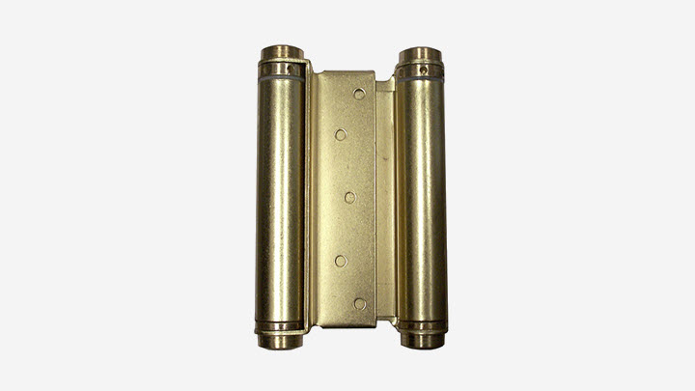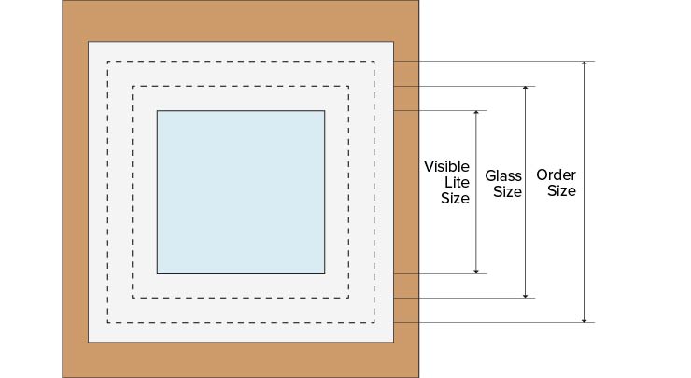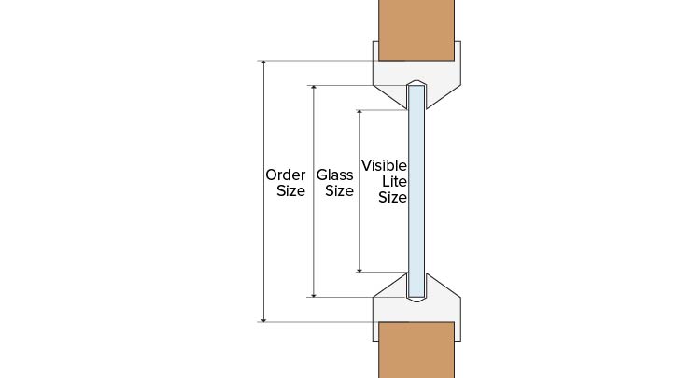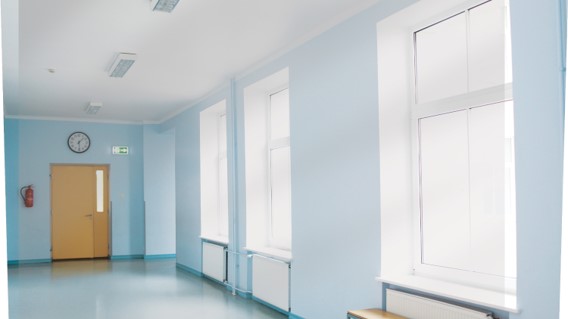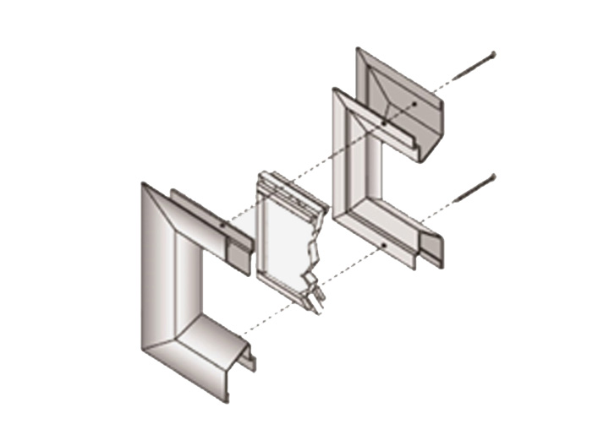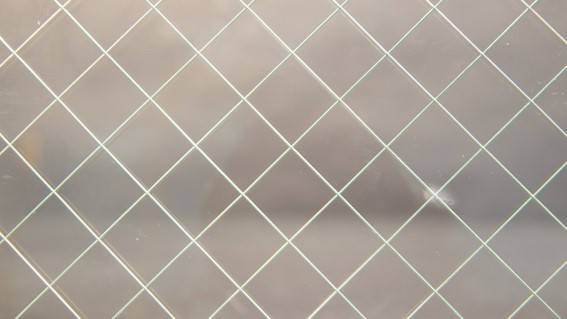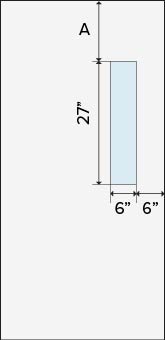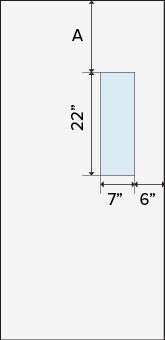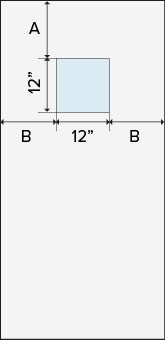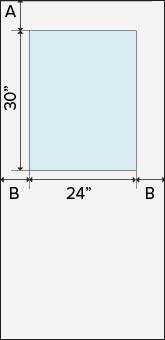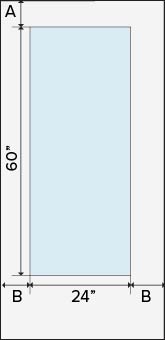Many commercial doors are crafted to Steelcraft Hinge and Bore Specifications. To ensure compatibility, the frames must adhere to the same specifications. Commercial frames encompass a diverse range of types, each designed to cater to specific installation requirements.
Masonry
Masonry frames are secured using dynabolts and are particularly well-suited for exterior openings, due to their galvanealled steel construction. These frames are typically set towards the exterior side of cinderblock or concrete openings, with a standard 5-3/4” frame depth. For a wider frame, it would need to be via special orders.
The Hollow Metal Drywall Frame, ideal for drywall environments, is crafted from 16-Gauge Cold Rolled Steel. It’s primed, paint-ready, and reinforced for door closers. This frame is notable for its variety in jamb depths and fire safety rating of 90 minutes.
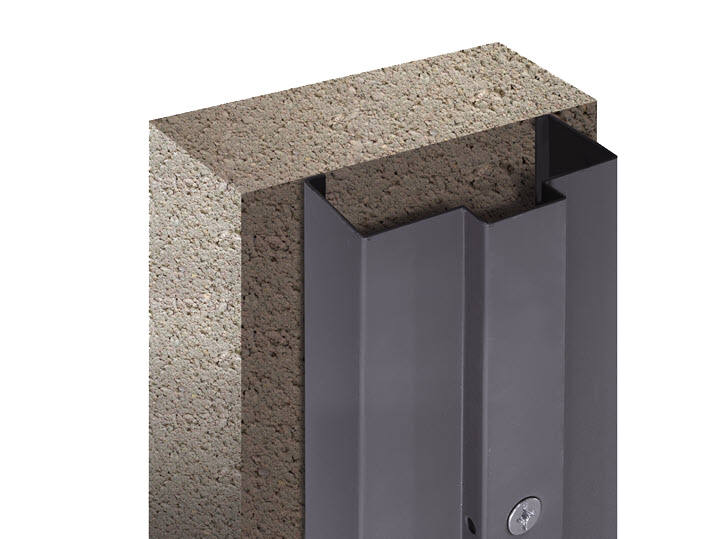
Drywall
Commercial Drywall frames are designed for interior studded openings and feature Compression Anchors and Sill Straps for installation. These frames work seamlessly with drywall openings and are available in 5-5/8”, 5-7/8”, and 7-3/4” frame depths. Keep in mind that the throat size is one inch smaller than the frame depth, so a 5-5/8” frame will work with a 4-5/8” wall depth.
In contrast, the Hollow Metal Masonry Frame suits masonry walls like brick or concrete. Made from 16-Gauge Galvannealed steel, it’s equally fire-resistant. Its installation relies on anchor bolts, ensuring a secure fit in robust environments.
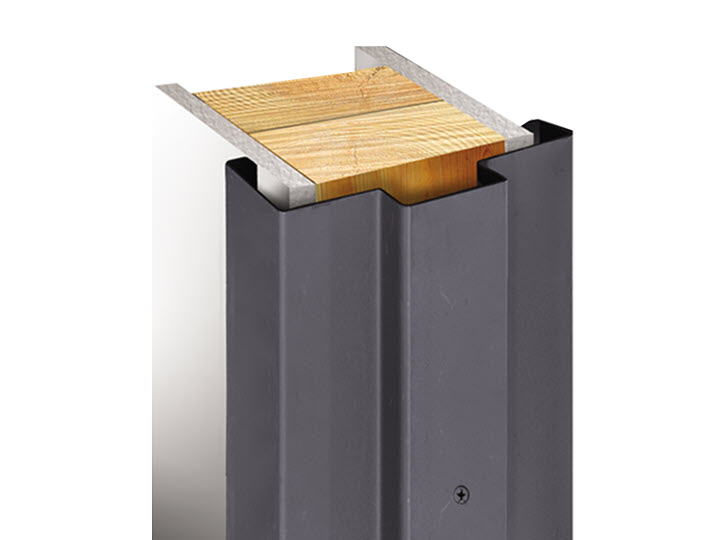
Split Steel
When flexibility is needed, consider a Commercial Split Steel frame. These frames come with a nailing flange that attaches to the face of the drywall or sheetrock, making installation easy. Powdercoated for durability, they pair perfectly with a Prefinished Clear Coated Birch and Oak Commercial Doors. These frames are adjustable to accommodate wall depths ranging from 4” to 9-1/4”, making them an excellent choice for unconventional door setups.
The Commercial Split Steel Frame is a game-changer, accommodating varying wall sizes. Its powder-coated galvannealed steel is pre-finished and compatible with both wood and metal doors. Its unique installation method and interior application set it apart.
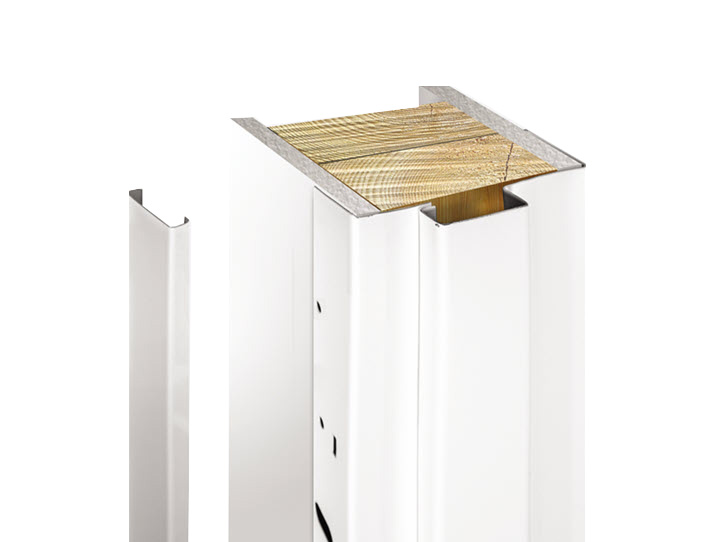
While all three frames boast a 90-minute fire rating and 16-gauge steel construction, their applications differ. The Drywall Frame for lighter walls, the Masonry Frame for solid walls, and the Split Steel Frame for flexible interior environments. Understanding these differences is key to selecting the right frame for your construction project. Whether it’s for durability, versatility, or specific environmental needs, there’s a frame for every scenario.
