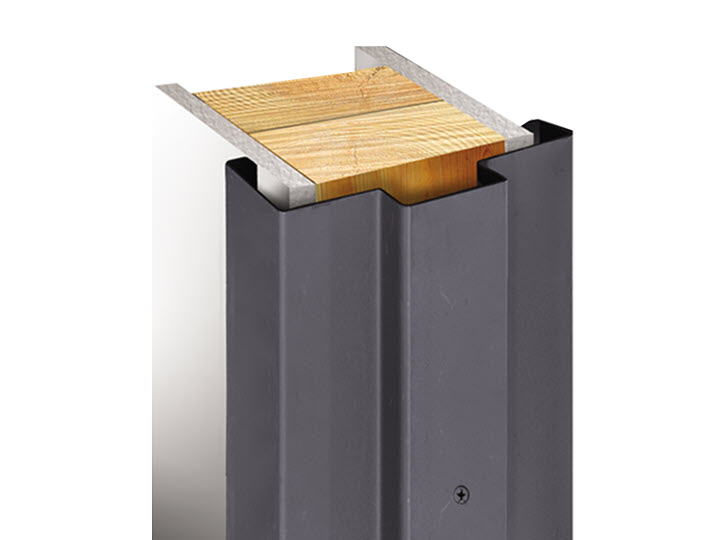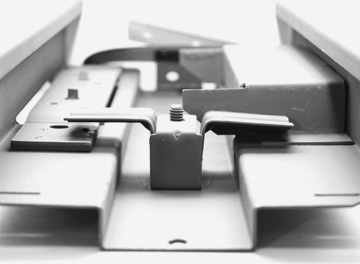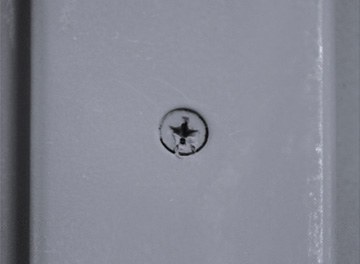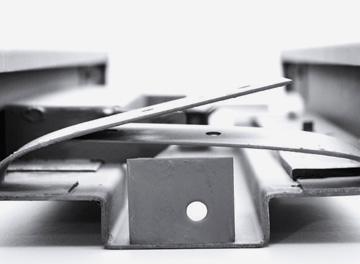The Hollow Metal Drywall Frame is ideal for drywall environments. In this type of application, the frame encases the entire wall so the studs should already be covered by drywall or sheetrock before installing the frame. The wall’s dimensions are referred to as the “jamb size,” and the part of the frame that wraps around the wall is known as the “throat” of the hollow metal frame. The rough opening needed is the nominal door width + 2” and nominal door height + 1”. For example, a 3’0” (36″) x 6’8” (80″) door would need a rough opening of 3’2” (38″) x 6’9″ (81″).
 Frame Features
Frame Features
- Constructed from durable 16-Gauge CRS (Cold Rolled Steel)
- Comes primed and ready for painting to match your desired aesthetics
- Reinforced to accommodate a door closer
- Designed to meet SteelCraft hinge and strike specifications
- Hinge preparations allow for the use of standard or heavy-duty hinges, offering flexibility in door hardware
- Fire-rated for up to 90 minutes, providing enhanced safety
- Stocked in three jamb depths: 5-5/8″, 5-7/8″, and 7-3/4″ to suit various wall thicknesses
- Frames are shipped in a knocked-down state and bundled with hardware, doors, and other accessories for convenient installation
- Compression anchors are employed to secure the frame firmly against the 2×4 structure
- Sill straps are utilized at the frame’s bottom to ensure a secure attachment to the drywall
Click here for Installation Instructions.

Compression Anchor For Installation

Compression Anchor Screw For Installation

Sill Straps Pull out for Installation.
Related Articles
Hollow Metal Drywall Frame Installation
Hollow Metal Masonry Frame
Hollow Metal Masonry Frame Installation

