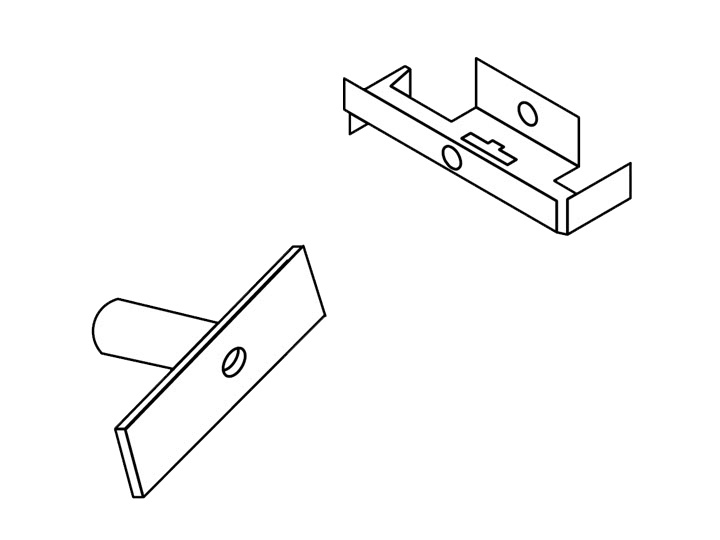
You will have been furnished an appropriate amount of one type of existing masonry wall anchors: a loose masonry wall anchor or a pipe and strap anchor welded to the frame.
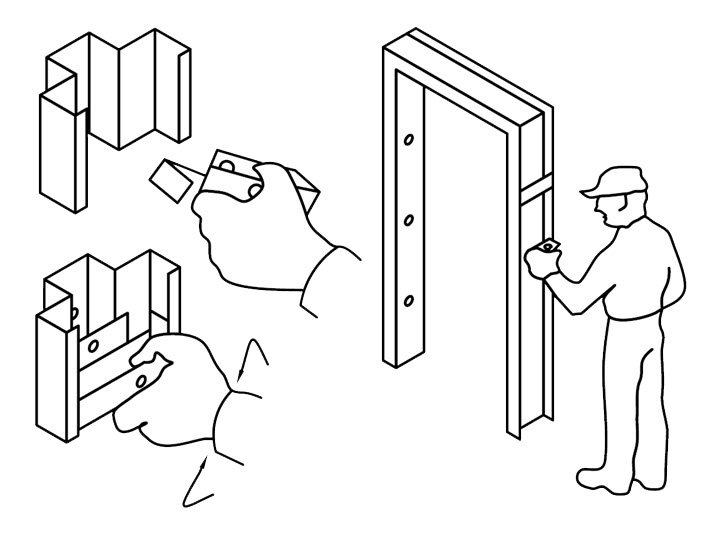
Loose anchors are installed by forcing the anchor between the inside of the rabbet and return. Put the anchor into place at an angle and twist until horizontal. Be sure the holes through the anchor are lined up with the hole in the frame stop.
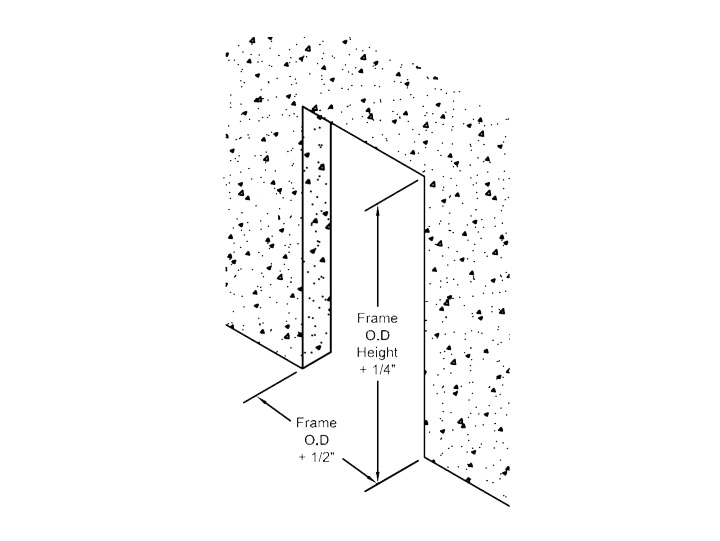
The recommended framing dimensions of a rough opening is 4-1/2″ greater than the door opening height and 2-1/4″ greater than the door opening width. (Example: R.O. for a 36″ x 80″ is 40-1/2″ x 82-1/4″)
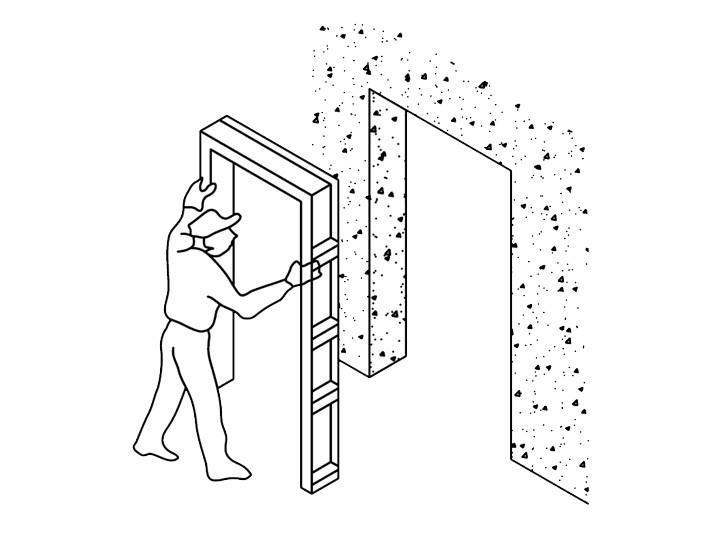
Place the frame in the Rough Opening.
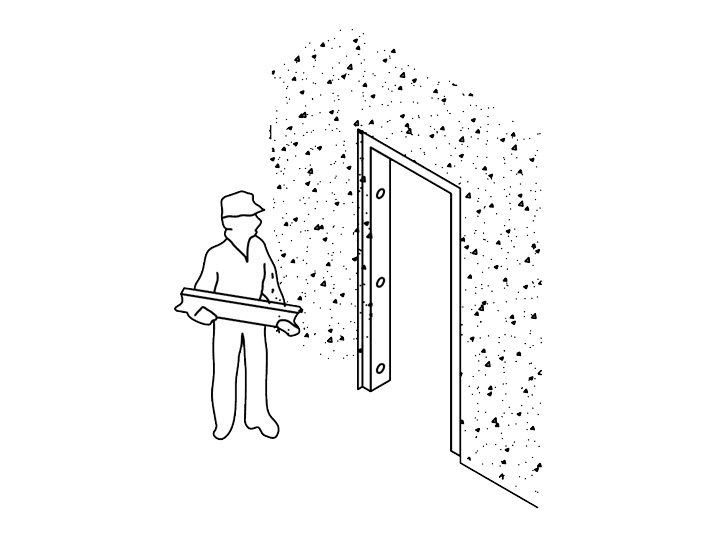
Place a wood spreader at the sill.
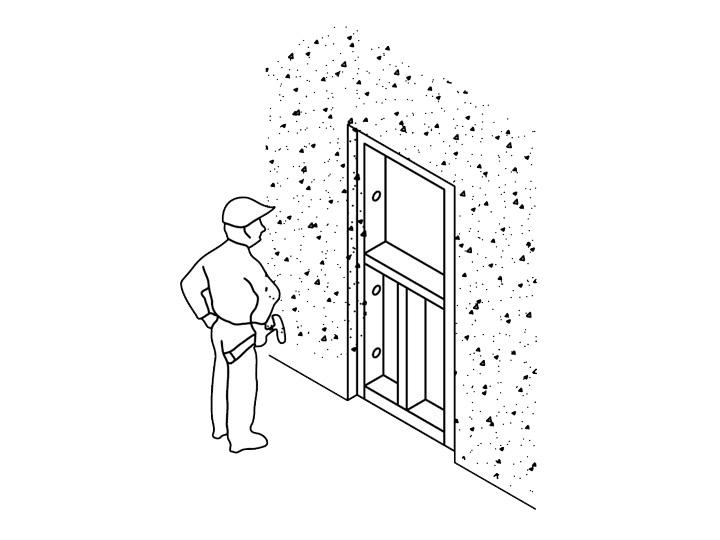
Add a wood spreader at the center of the frame.
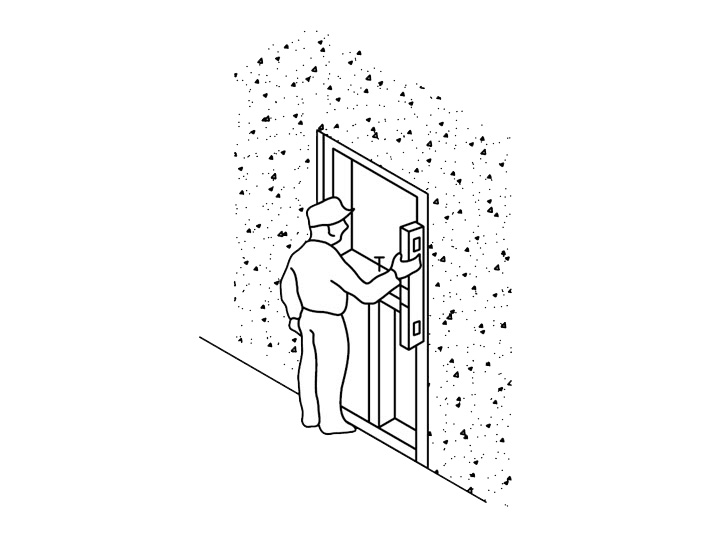
Plumb the jambs.
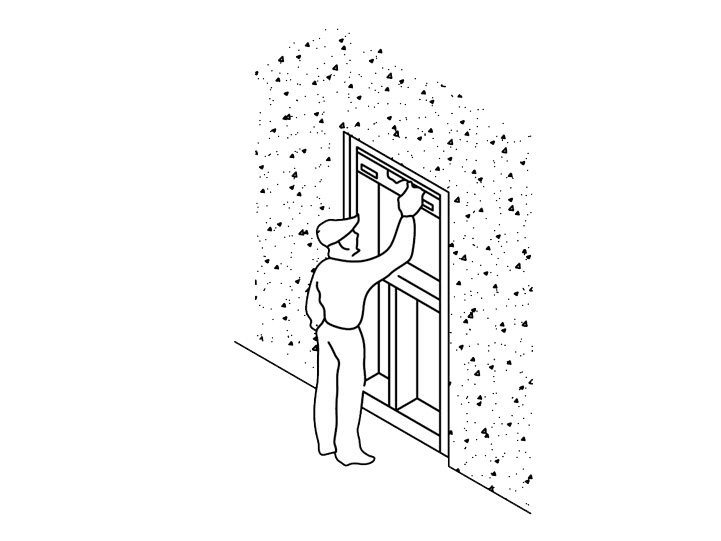
Level the head jamb.
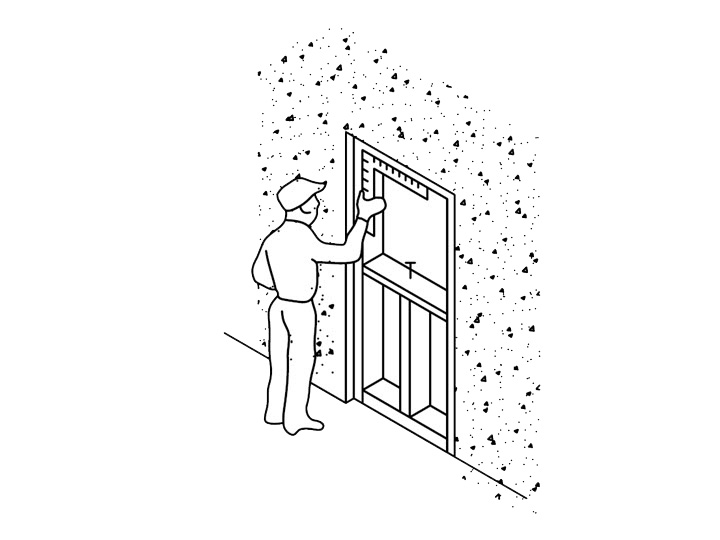
Square the corners.
To install the frame with an expansion shield and machine bolts, the location of the shield installation must be marked then the frame removed from the wall.
Drill the depth and diameter hole that is recommended by the shield manufacturer. Install the shield. Reinstall the frame and screw it into place.
CARE SHOULD BE TAKEN TO ENSURE THE FRAME IS ABSOLUTELY PLUMB AND SQUARE. AN IMPROPER FRAME INSTALLATION WILL AFFECT THE PERFORMANCE OF THE OPENING.
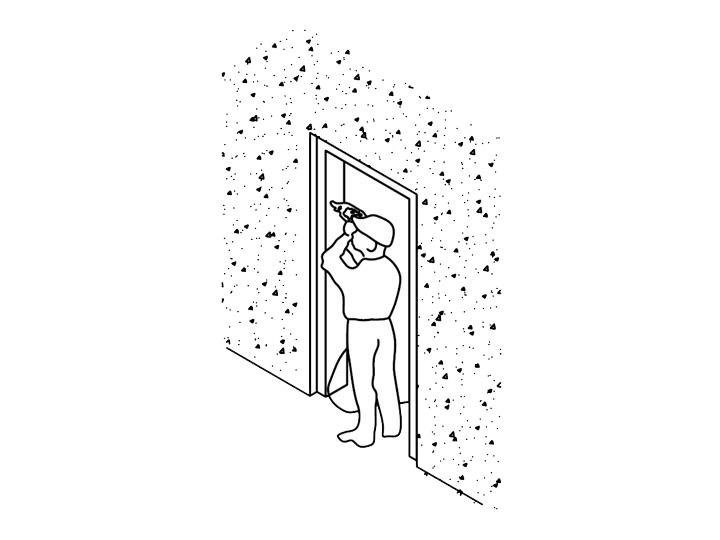
Drill a 3/8″ diameter hole no less than 1-3/8″ deep into the Masonry.
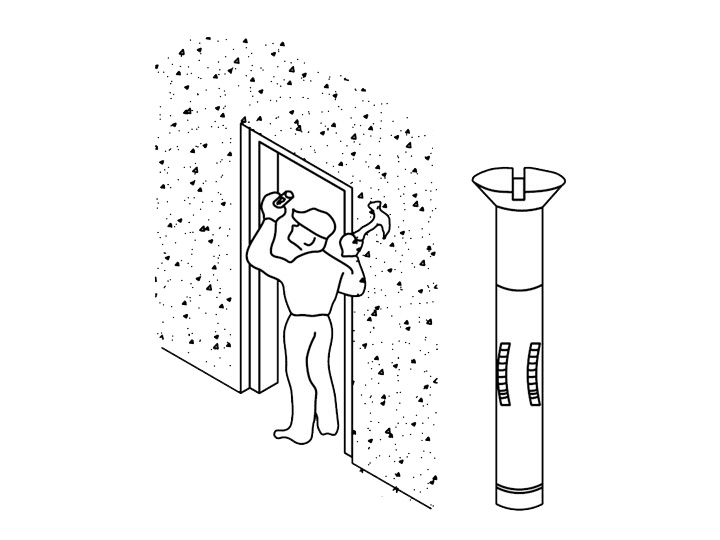
Install with 3/8″ x 4″ sleeve type stud anchor bolts.