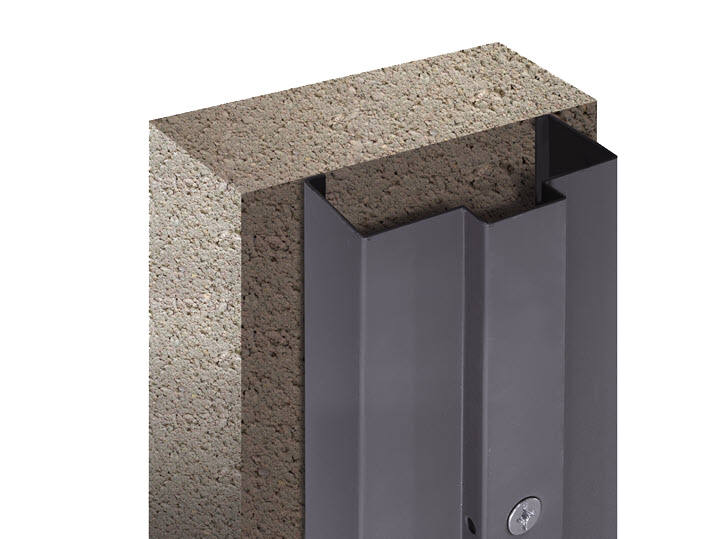A Hollow Metal masonry frame is designed to meet the specific requirements of masonry wall, which can include tile, stone, brick, or concrete. In this type of frame installation, the masonry wall is longer than the frame depth. To ensure a proper fit, the frame should be installed flush against one side of the wall – or butted up against the wall. The installation process for this application involves the use of anchors and dynabolts. The rough opening needed is the nominal door width + 4-1/2” and nominal door height + 2-1/4”. For example, a 3’0” (36″) x 6’8” (80″) door would need a rough opening of 3’4-1/2” (40-1/2″) x 6’10-1/4″ (82-1/4″).
 Frame Features
Frame Features
- Constructed from sturdy 16-Gauge Galvannealed steel.
- Comes primed and ready for painting to match your desired aesthetic.
- Stocked in 5-3/4″ sizes and shipped in a knocked-down state, bundled together with hardware, doors, and other necessary accessories.
- Designed for use in existing wall construction where the door opening becomes visible after the walls are set. These frames are secured in place using anchor bolts.
- Reinforced to accommodate a door closer for added functionality.
- Hinge preparations allow for the use of standard or heavy-duty commercial hinges, offering flexibility in door hardware selection.
- Fire-rated for up to 90 minutes, providing enhanced safety.
- Equipped with punched and dimpled frame preparations that include anchors and bolts. This includes EWA prep, welded pipe anchor, punch and dimple, and loose expansion bolts.
- Features an Equal Rabbeted Jamb and is designed for use with 1-3/4″ doors.
Click here for Installation Instructions.
Related ArticlesHollow Metal Masonry Frame Installation
Hollow Metal Drywall Frame
Hollow Metal Drywall Frame Installation

