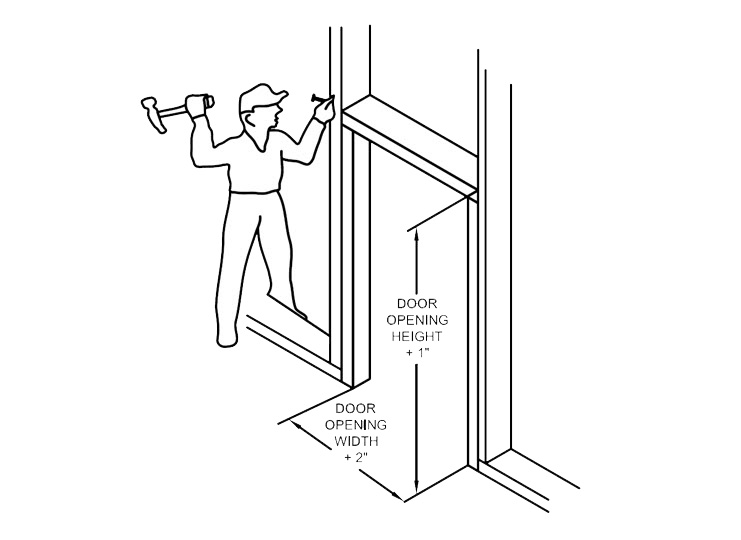
The recommended framing dimensions of a rough opening is 1″ greater than the door opening height and 2″ greater than the door opening width. (Example: R.O. for a 36″ x 80″ is 38″ x 81″)
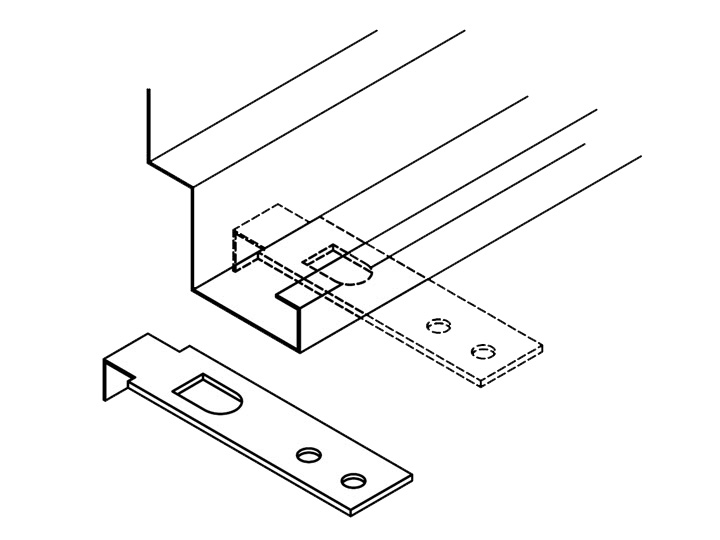
Attach sill anchors flush to the bottom of each jamb.
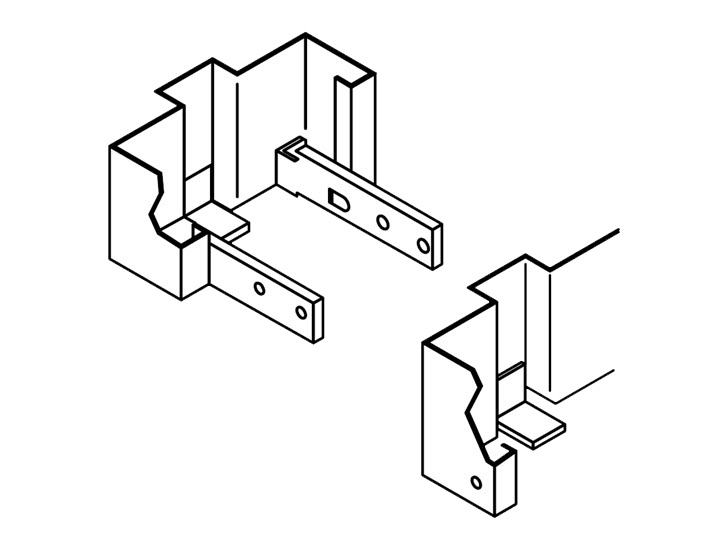
Some frame designs are furnished with a screw hole at the base of each jamb. The screws are provided only if the frame is factory prefinished.
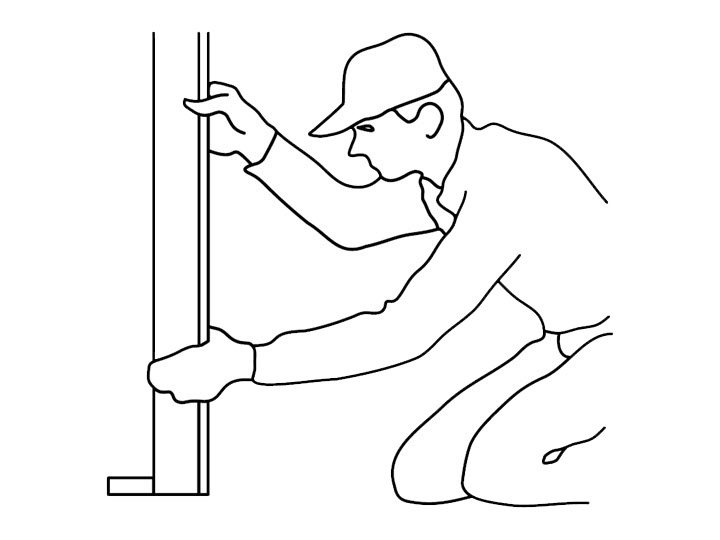
Slip the hinge jamb over the wall and into position.
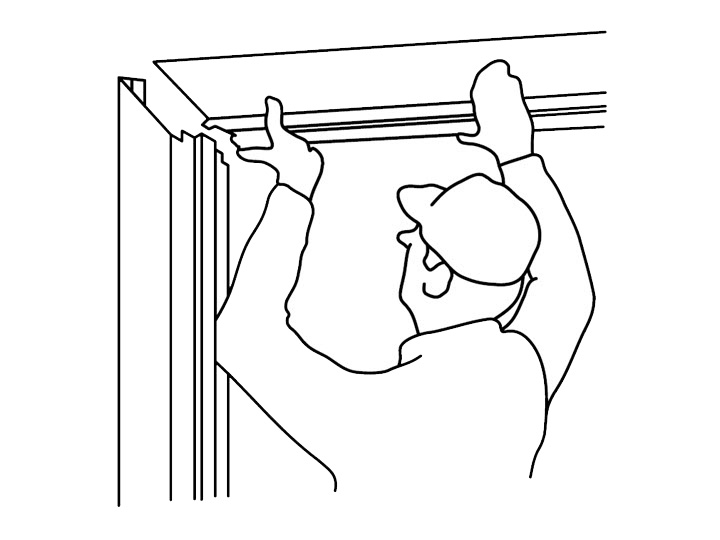
Slip the head jamb oer the wall, inserting the tongues on the had jamb into the slots at the top of the hinge jamb.
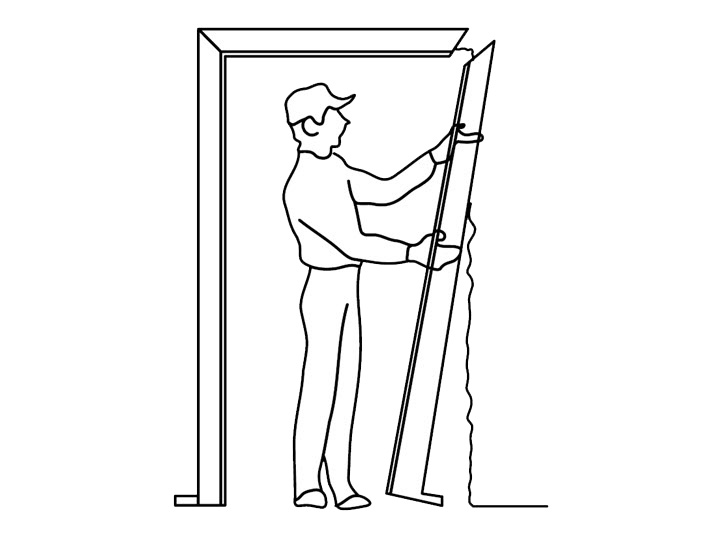
Slip the strike jamb over the wall and isnert the tongues on the head jamb into the slots at the top of the strike jamb.
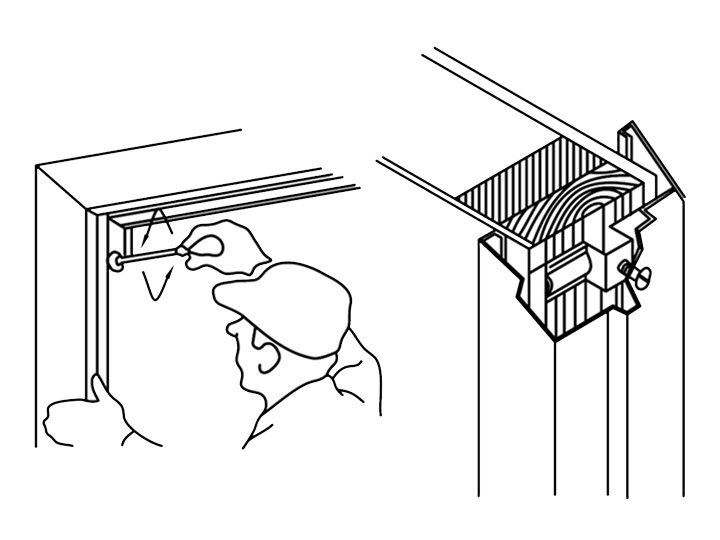
Adjust the Grip-Loc Anchor in both the jambs by turning the anchor screw COUNTER-CLOCKWISE until the anchors hit studs. Outward pressure against the studs forces the miter closed and wedges the frame into the opening. Tighten until the frame is rigid and secure.
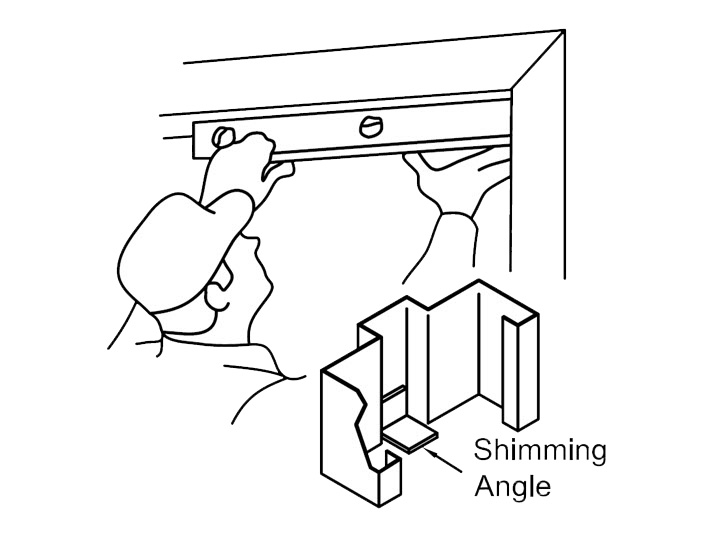
Level the head. A shimming angle is located at the base of each jamb in the event vertical shiimming is necessary.
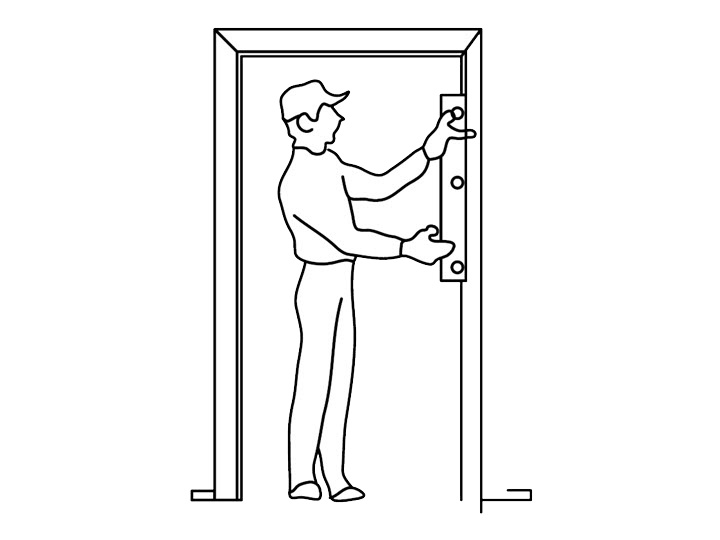
Plumb the jambs.
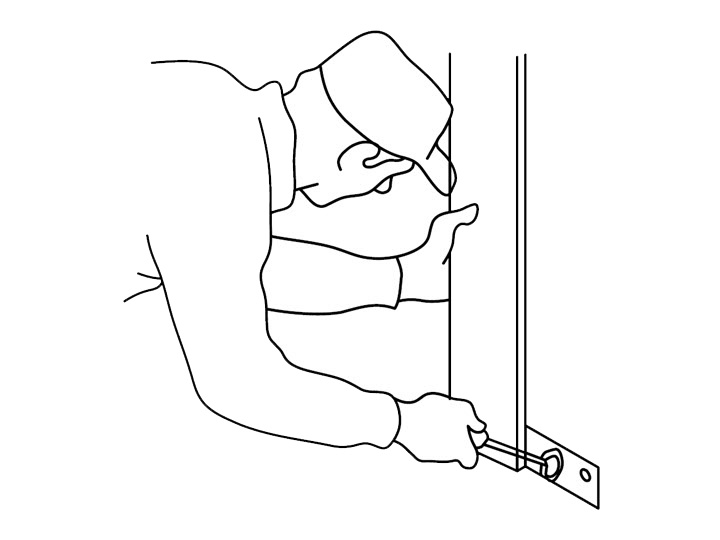
Fasten the sill anchor at the hinge jamb with nails or screws.
CARE SHOULD BE TAKEN TO ENSURE THE FRAME IS ABOSLUTELY PLUMB AND SQUARE. AN IMPROPER FRAME INSTALLATION WILL AFFECT THE PERFORMANCE OF THE OPENING.
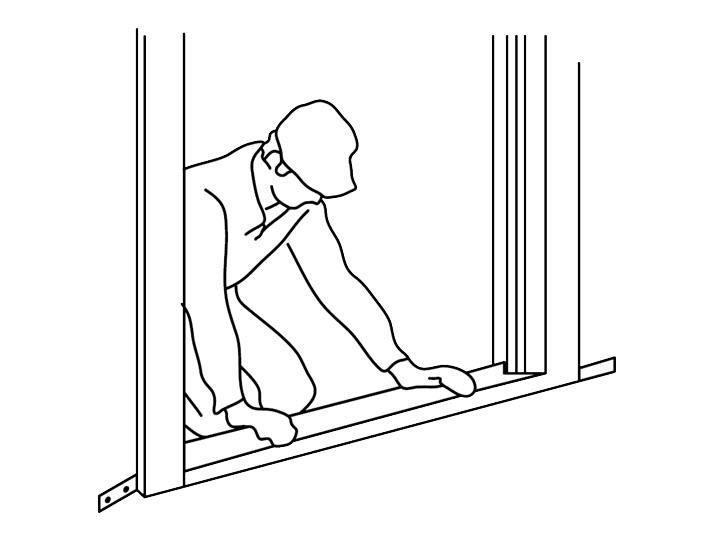
Install the wood spreader and fasten the sill anchor at the strike jamb with nails or screws.
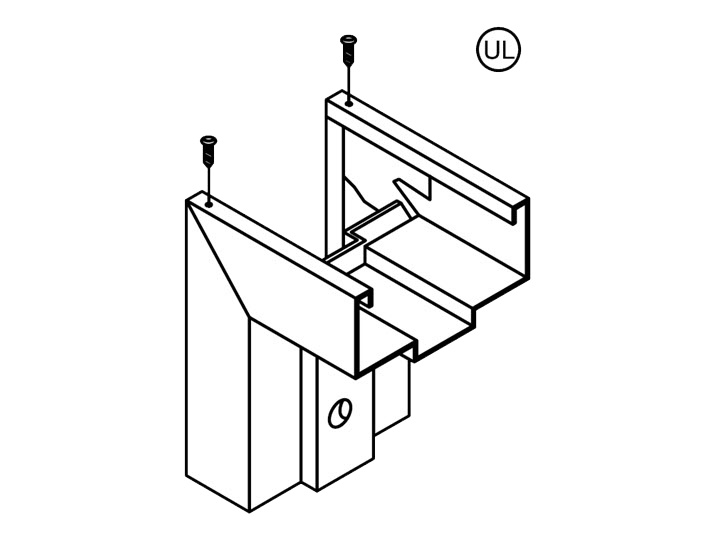
Insert the 2-1/2″ casing nails into the corner connections, through the hole at the top corner of the head jamb.
Hollow Metal Drywall Frame
Hollow Metal Masonry Frame
Hollow Metal Masonry Frame Installation

