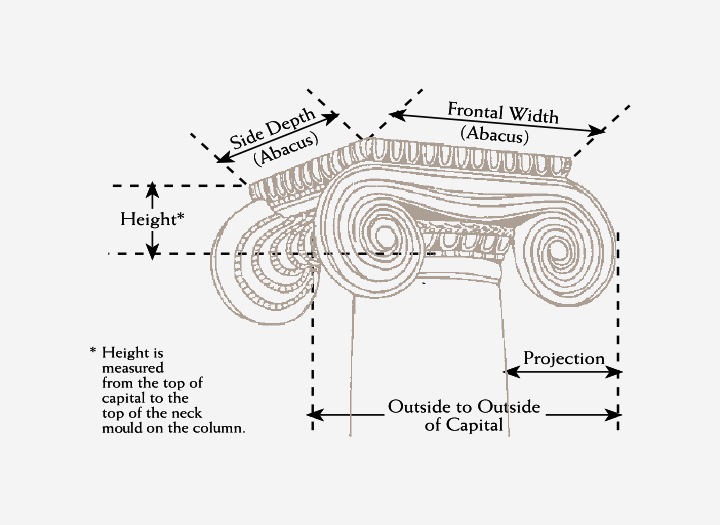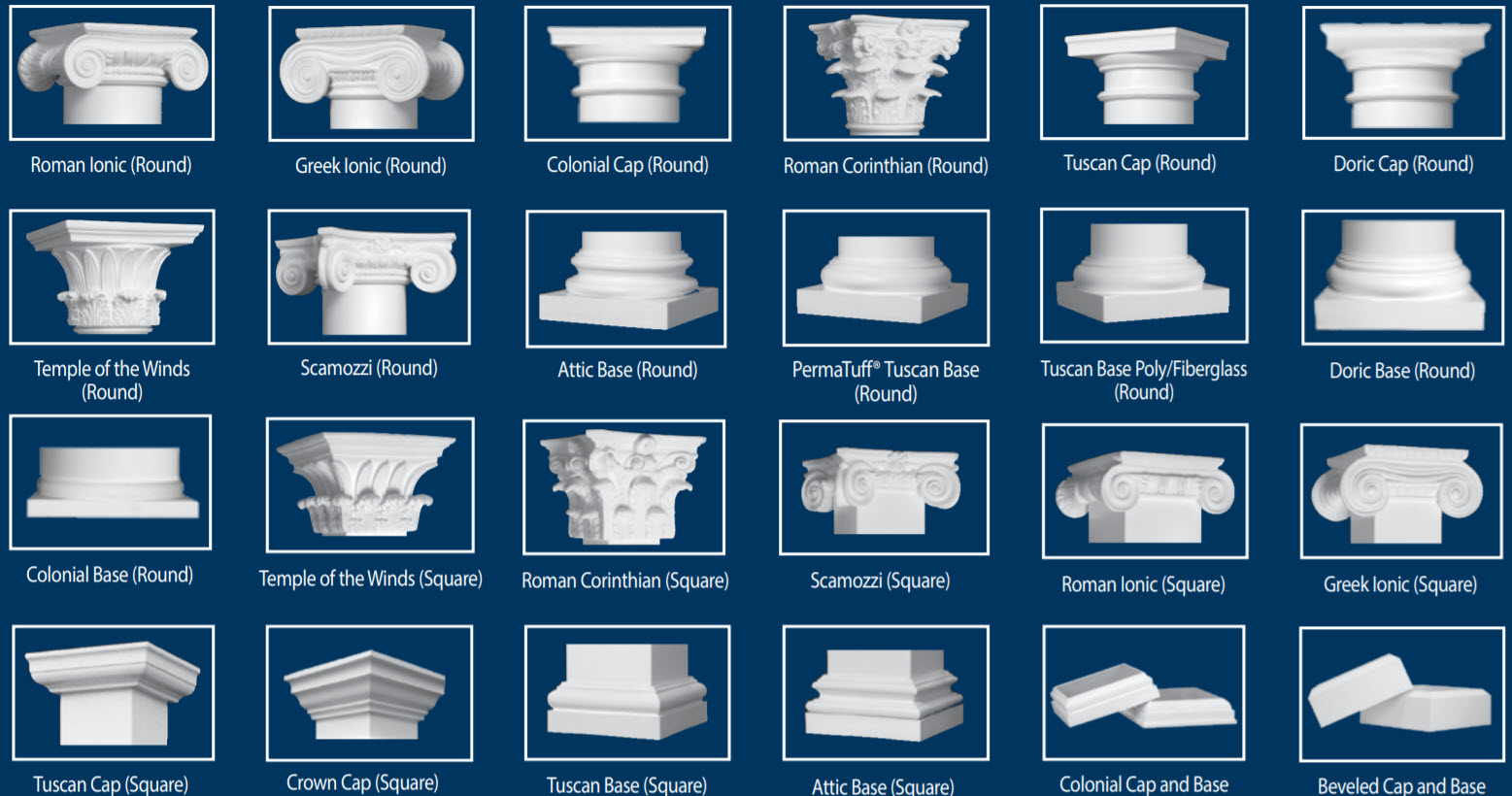Author: reeblearn
Therma-Tru Fiber-Classic and Smooth-Star Doors
The Therma-Tru® Difference
Therma-Tru® Classic Craft Premium Entryways
Architectural Wood Doors
Architectural Wood Doors are available in two high-quality wood species: Birch and Red Oak. Both species feature a grade “A” 5-ply veneer that can be come unfinished for staining or come prefinished with a clear coat, allowing you to choose the finish that best suits your project.
Species Options
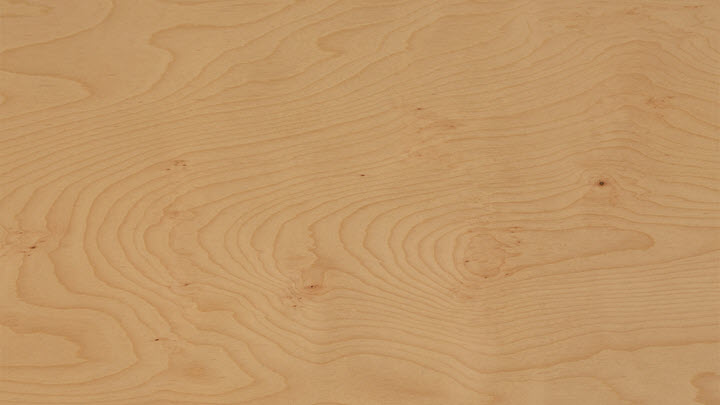
Unfinished Birch (Stainable)
Natural Rotary Grain
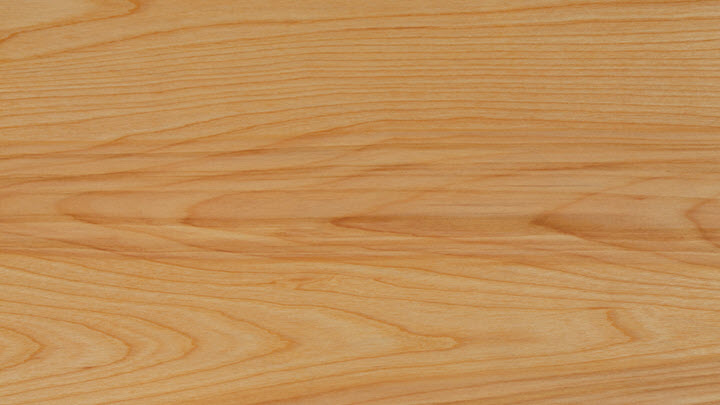
Prefinished Clear Birch
Natural Rotary Grain
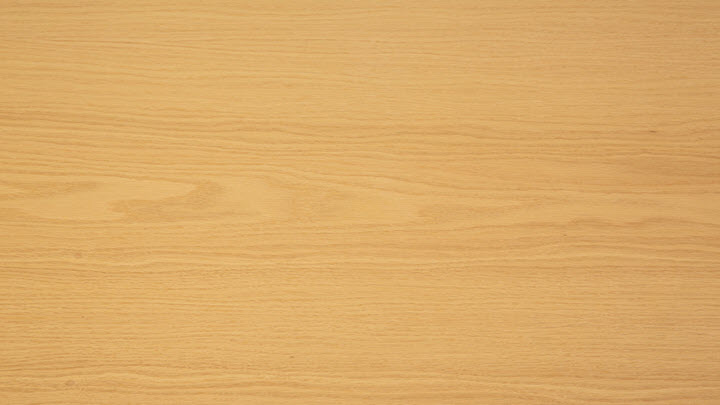
Unfinished Red Oak (Stainable)
Natural Rotary Grain
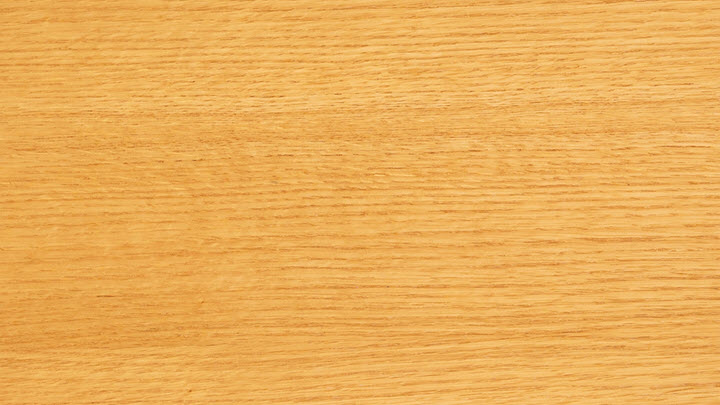
Prefinished Clear Red Oak
Natural Rotary Grain
General Door Features
Architectural wood doors come with a range of features to ensure their functionality and adaptability. Each door is 1-3/4” thick with a choice of 20-minute particle core or 90-minute mineral core.
- Prefit 3/16” in width and 3/4” in height
- Beveled on the lock edge
- Designed for Hollow Metal frames and work well with Commercial Split Steel Frames.
- Not compatible with a Standard Exterior Frame due to undersizing
- Can be prepped for options, including hinges, bore, flushbolts, and ASA strikes.
- Machined to standard SteelCraft Specifications.
- Custom hinge and bore locations are available upon request with specifications.
- Prefinished clear options are available on 3068 and 3070 Birch and Oak sizes.
- Extremely durable and easy to paint or stain.
- Fire-rated for up to 90 minutes when used in double door configurations, with metal edges used to wrap the edges between the doors.
Core Options
Wood commercial doors offer a choice between two core materials: particle core and mineral core. Particle core doors provide sufficient structural integrity and insulation for many commercial applications. Mineral core doors, on the other hand, are known for their superior fire resistance and acoustic properties.
Particle Core Door Features
For those seeking specific technical details, here are the features of Particle Core doors:
- meet ASTM D5456-09 and ANSI A208.1 standards
- Stiles are 7/16″ wood laminated to 1″ SCL (Structural Composite Lumber)
- Rails measure 1-7/16″ SCL (Structural Composite Lumber).
- core is made of Particleboard with a density of 28-32 PCF LD1 Bonded.
- Adhesive used is Type 1 (Waterproof) PVA (no urea formaldehyde) VOC.
Mineral Core Door Features
For fire-resistant applications, Mineral Core doors are an excellent choice:
- Stiles consist of 7/16″ wood laminated to 1″ FPCM (Fire Proof Composite Material).
- Rails are made of 1-1/2″ FPCM (Fire Proof Composite Material).
- core is constructed with non-combustible material.
- Adhesive used is Type 1 (Waterproof) PVA (no urea formaldehyde) VOC.
In summary, Architectural Wood Doors offer a versatile range of species, finishes, and features, making them suitable for a wide range of applications while maintaining high standards of quality and safety.
Commercial Doors
Commercial doors are versatile and used in a wide range of applications. Common commercial projects include doctor’s offices, banks, churches, small office buildings, and small hotels. These doors are designed to meet the unique demands of various commercial settings, ensuring security, durability, and aesthetic appeal.
Commercial Door Options
There are two options available for commercial doors: Hollow Metal and Architectural Wood. Both of these options can be fire-rated for up to 90 minutes. However, Architectural Wood doors also offer a 20-minute fire rating, providing you with more flexibility in your choices. It’s important to note that these doors need to be installed correctly within a suitable frame. Additionally, the inclusion of features like lites and louvers may affect the fire rating of these doors.
Hollow Metal Doors
Hollow Metal doors are manufactured at the factory according to SteelCraft specifications for hinges and bores. This means they are not compatible with standard frames. They also come with reinforcements to accommodate panic hardware and door closers.

Hollow Metal Flush
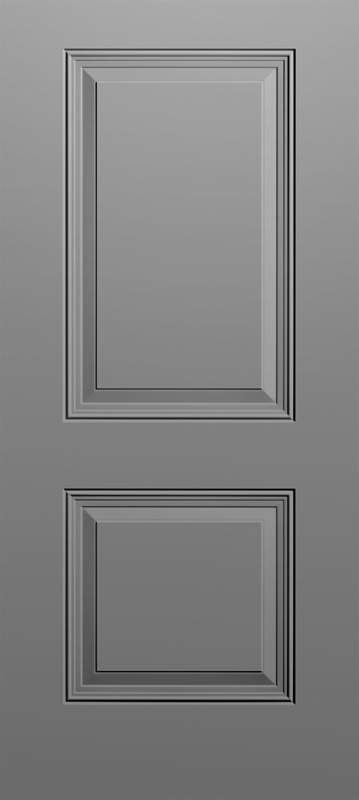
Hollow Metal 2 Panel
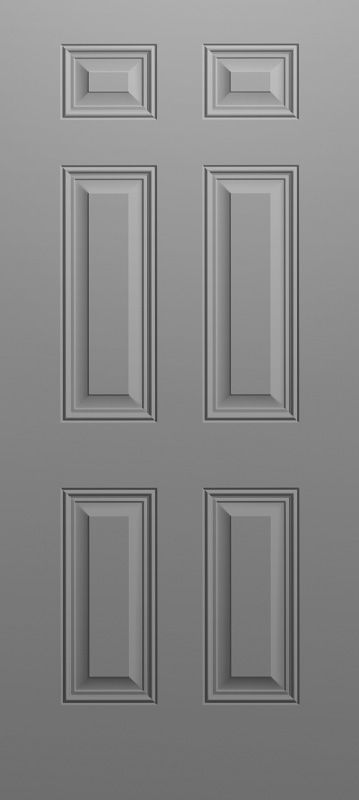
Hollow Metal 6 Panel
Architectural Wood Doors
The hinges and bore locations for Architectural Wood doors are addressed in the door shop. They will be machined to SteelCraft specifications to fit commercial frames, or they can be machined to standard hinge and bore locations for a standard frame.
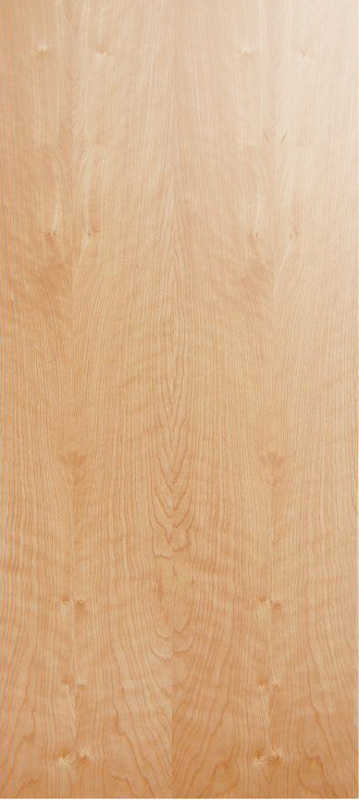
Architectural Wood Birch
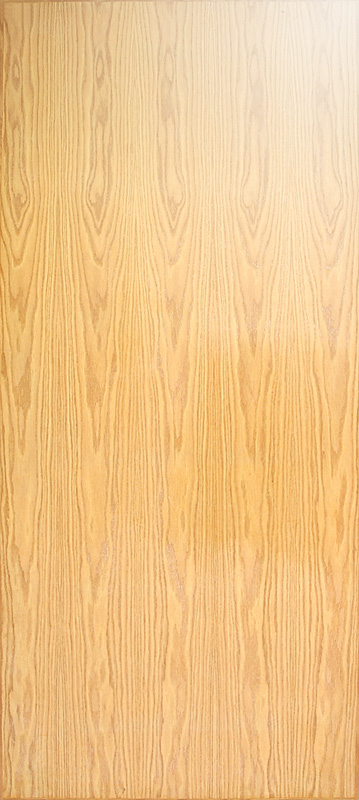
Architectural Wood Red Oak
Commercial Door Configurations
Commercial doors come in two configurations: Single Doors and Double Doors. When it comes to fire-rated double doors, it’s important to note that they may require additional hardware to maintain their proper fire rating.
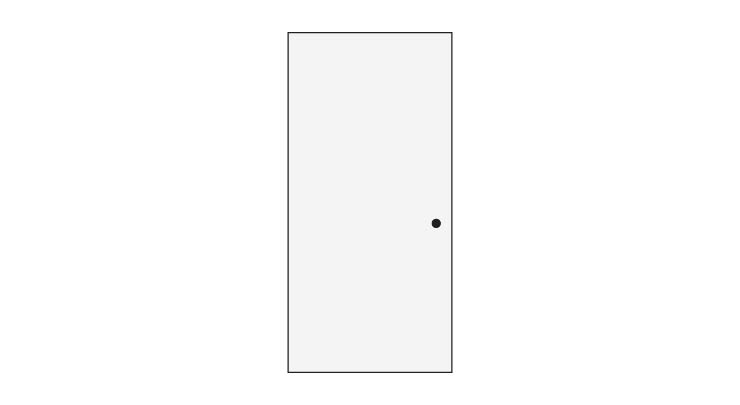
Single Door Configuration
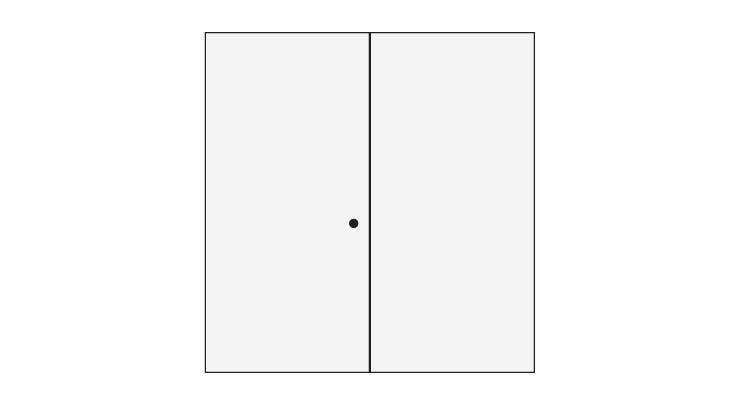
Double Door Configuration
Aluminum Square Columns
Note: Aluminum columns are no longer offered. This information will remain available as a reference.
Aluminum Columns are a lightweight, loadbearing option for porches and decks. It is designed as a decorative, self-supporting element for porches, entrances, driveway-over-hangs, and many other applications. Powder coated with a baked on coating, the aluminum collection has a low maintenance, uniform finish. The aluminum collection comes prefinished in white.
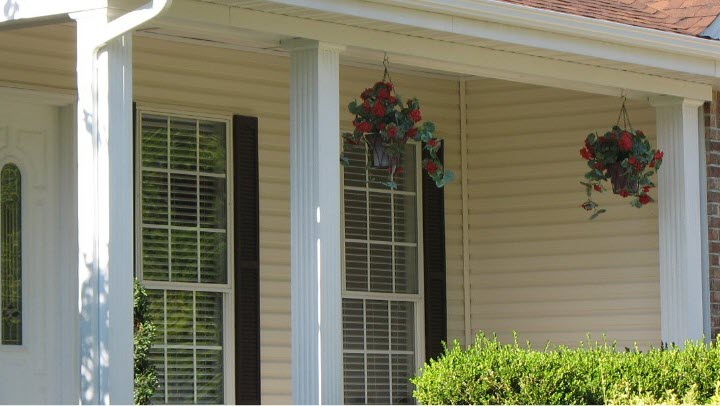
If round porch columns are not the shape you are looking for, square aluminum columns options will take care of any need. The square aluminum columns are available fluted with a standard cap and base. Square column sections snap together. The easiest method to assemble the square columns is to assemble the four section columns into two piece halves, then snap together. It is best to use a rubber mallet for this.
| Available Sizes | |||||
|---|---|---|---|---|---|
| 4″ x 8′ | 4″ x 10′ | 6″ x 8′ | 6″ x 9′ | 6″ x 10′ | |
| 8″ x 8′ | 8″ x 9′ | 8″ x 10′ | 10″ x 8′ | 10″ x 9′ | 10″ x 10′ |
PermaSnap
Transform a treated wood post or existing metal post into a finished column in minutes with PermaSnap™. PermaSnap’s patented snap design permits easy installation by one person. Made of durable cellular PVC, PermaSnap is the perfect DIY option for homeowners and remodelers. Weather and Insect proof, PermaSnap offers a low maintenance option with a quick and easy installation – no external fasteners are required. It is assembled with temporary tape and glue. PermaSnap is made from a 3/8″ thick material and is packaged and shipped flat. PermaSnap columns have a 25 year limited warranty and can also be used as Newels.
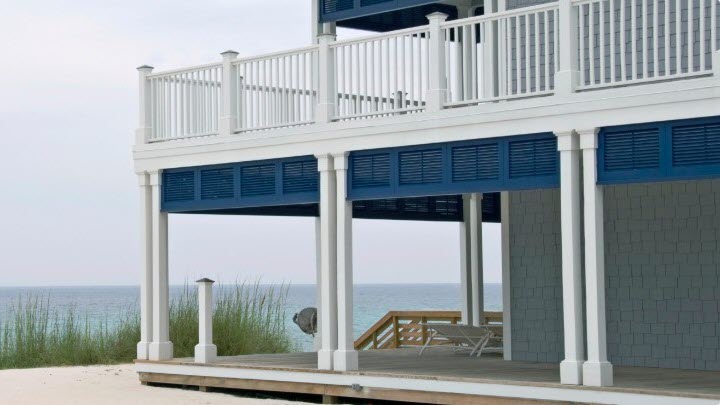
PermaSnap Column Wrap Tech Specs
| Product | Inside Dimension | Outside Dimension | Col wrap will fit |
|---|---|---|---|
| 4″ x 4″ x 8′-6″ | 4″ x 4″ x 8′-6″ | 4-3/4″ x 4-3/4″ x 8′-6″ | 4″ x 4″ Post |
| 4″ x 4″ x 10′-0″ | 4″ x 4″ x 10′-0″ | 4-3/4″ x 4-3/4″ x 10′-0″ | 4″ x 4″ Post |
| 6″ x 6″ x 8′-6″ | 6″ x 6″ x 8′-6″ | 6-3/4″ x 6-3/4″ x 8′-6″ | 6″ x 6″ Post |
| 6″ x 6″ x 10′-0″ | 6″ x 6″ x 10′-0″ | 6-3/4″ x 6-3/4″ x 10′-0″ | 6″ x 6″ Post |
| 8″ x 8″ x 8′-6″ | 8-3/4″ x 8-3/4″ x 8′-6″ | 9-1/2″ x 9-1/2″ x 8′-6″ | 8″ x 8″ Post |
| 8″ x 8″ x 10′-0″ | 8-3/4″ x 8-3/4″ x 10′-0″ | 9-1/2″ x 9-1/2″ x 10′-0″ | 8″ x 8″ Post |
| 10″ x 10″ x 8′-6″ | 10-3/4″ x 10-3/4″ x 8′-6″ | 11-1/2″ x 11-1/2″ x 8′-6″ | 10″ x 10″ Post |
| 10″ x 10″ x 10′-0″ | 10-3/4″ x 10-3/4″ x 10′-0″ | 11-1/2″ x 11-1/2″ x 10′-0″ | 10″ x 10″ Post |
PermaSnap Accessories
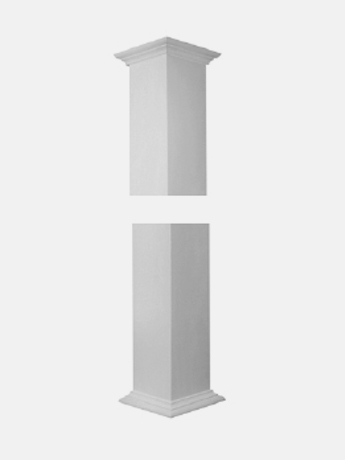
Bed Mould*
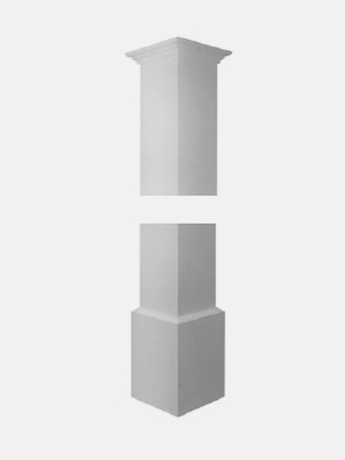
Hampton
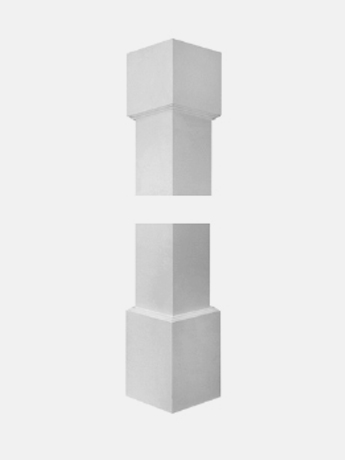
Chesapeake
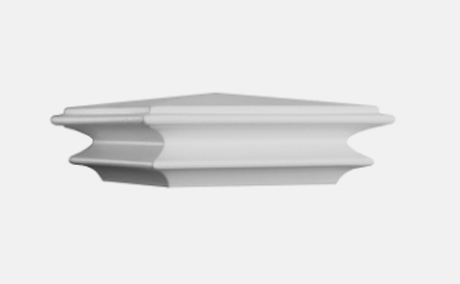
Charleston 4″ Newel Cap
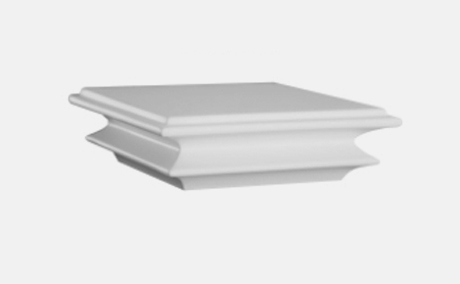
Wilmington 4″ Newel Cap
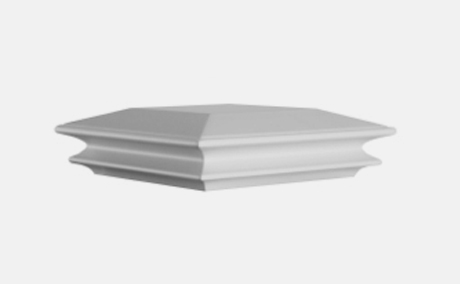
Ashbury 6″ Newel Cap
| Product | Sizes |
|---|---|
| Bed Mould Trim Kit* | 4″, 6″, 8″, 10″ |
| Hampton Trim Kit | 4″, 6″, 8″, 10″ |
| Chesapeake Trim Kit | 4″, 6″, 8″, 10″ |
| Bed Mould XL | 4″, 6″, 8″, 10″ |
| Neck Mould | 4″, 6″, 8″, 10″ |
| Charleston Newel Cap | 4″ |
| Wilmington Newel Cap | 4″ |
| Asbury Newel Cap | 6″ |
*Bed mould trim kit is needed for both ends. Note: Accessories sold Separately.
PermaLite Columns
Note: PermaLite columns are no longer offered. This information will remain available as a reference.
PermaLite columns are a cost-effective, load bearing, and versatile option. Manufactured using pultrusion technology, PermaLite columns have the same structural benefits at almost 1/3 of the weight of our PermaCast columns. For example, a 10” PermaCast column has a load bearing capacity of 14,000 pounds. A 10” PermaLite column has a load bearing capacity of 7,000 pounds. A 10” Wood column has a load bearing capacity of 4,200 pounds.
They come ready to prime and paint with a Limited Lifetime Warranty. This is the perfect weatherproof and low maintenance option for a porch. PermaLite is available in plain, square, and recessed panel options with several different cap and base styles. PermaLite columns cannot be split.
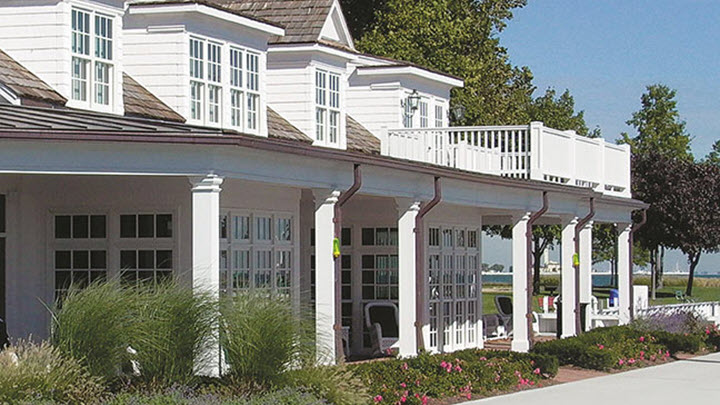
Column Types
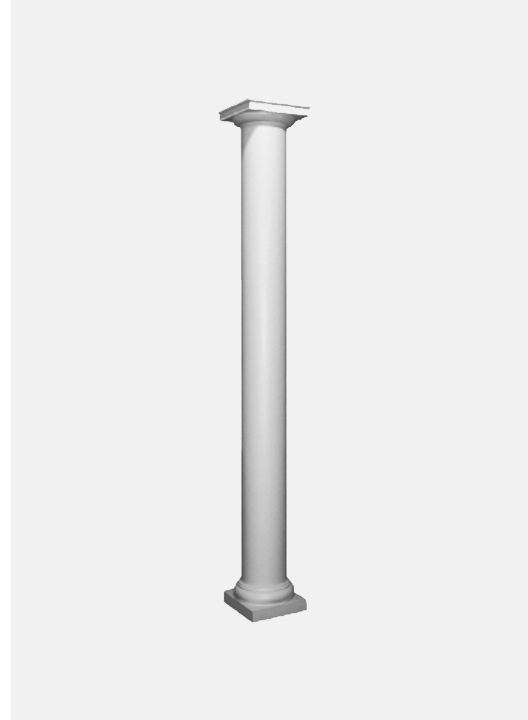
Round No-Taper
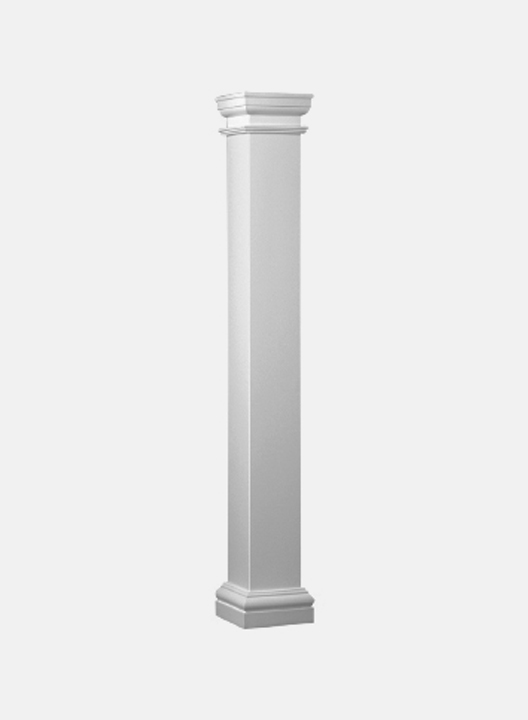
Square Plain
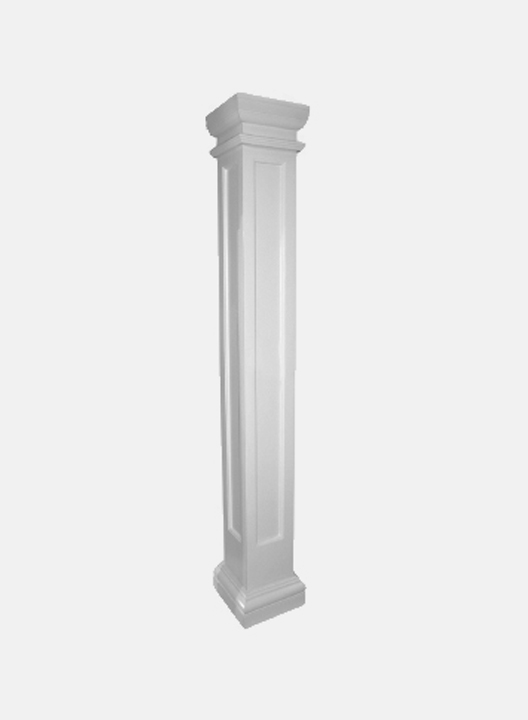
Square Recessed
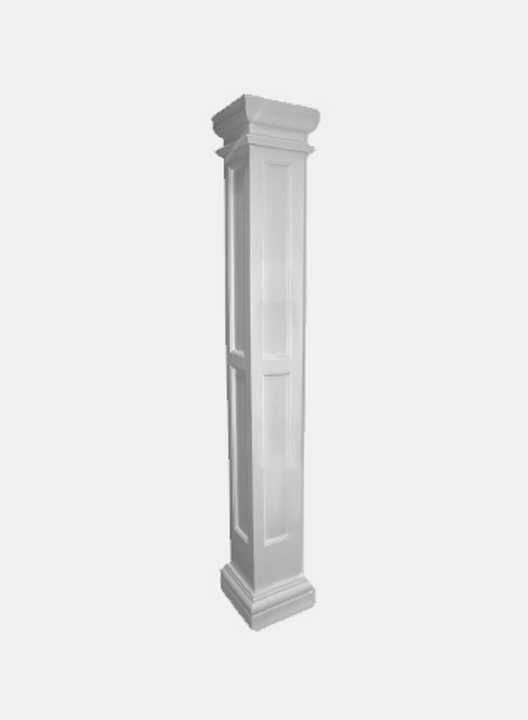
Square Recessed
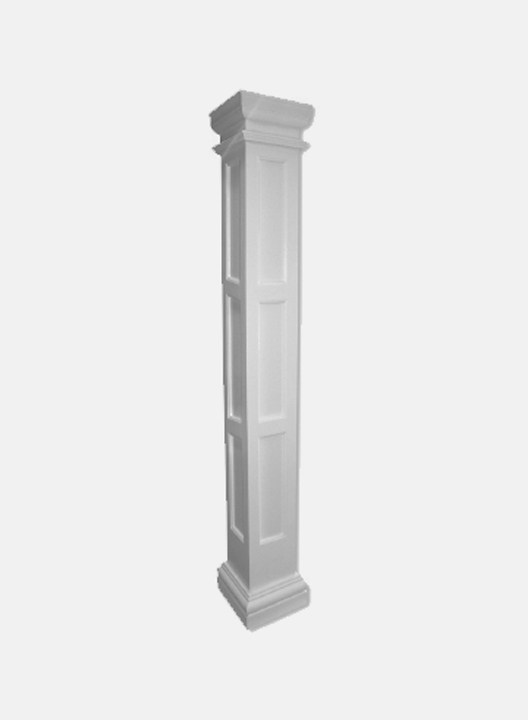
Square Recessed
Top View Cut-Away
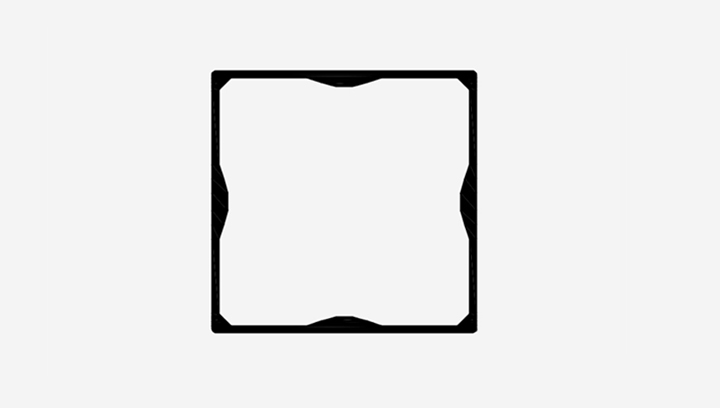
Plain
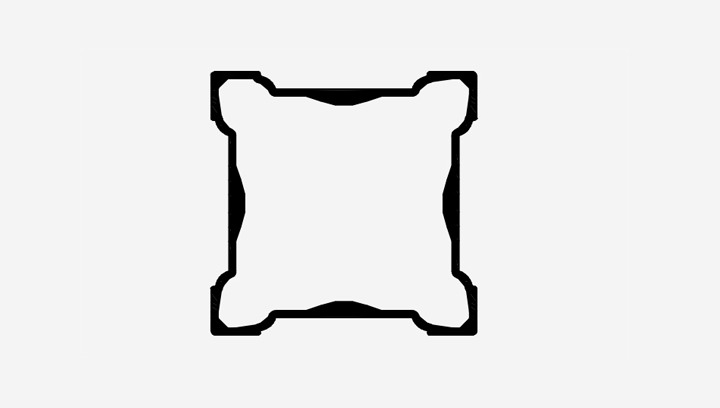
Recessed
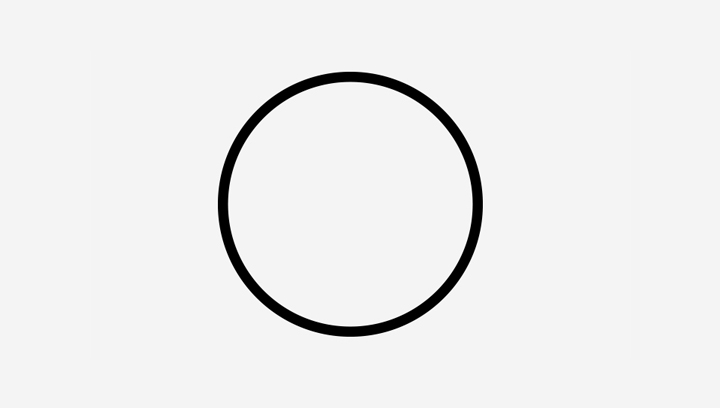
Round
Cap/Base Views
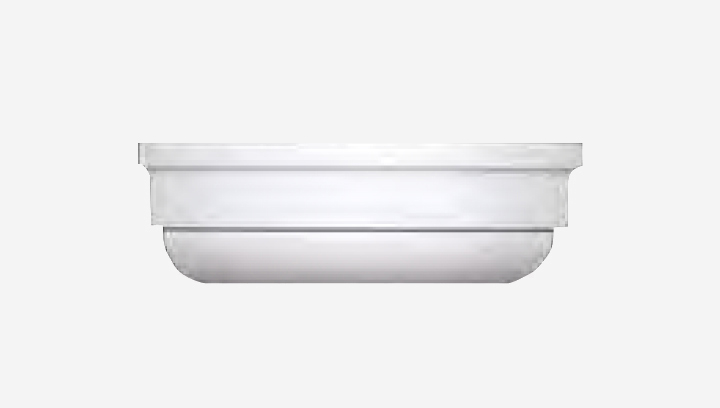
Square Tuscan Cap
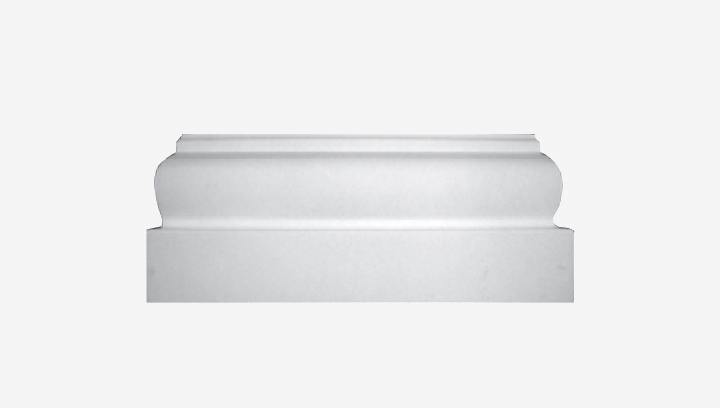
Square Tuscan Base
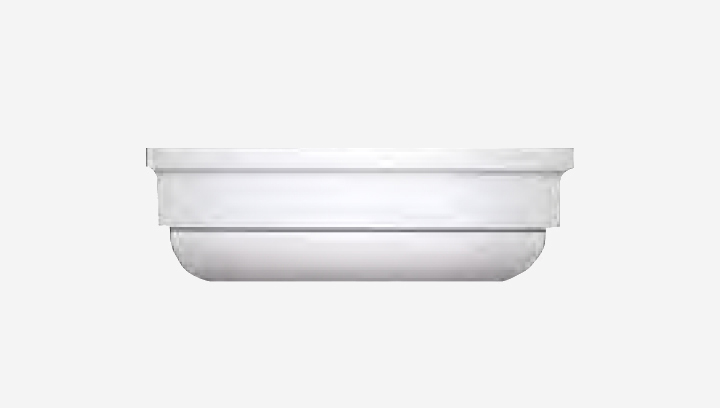
Round Tuscan Cap
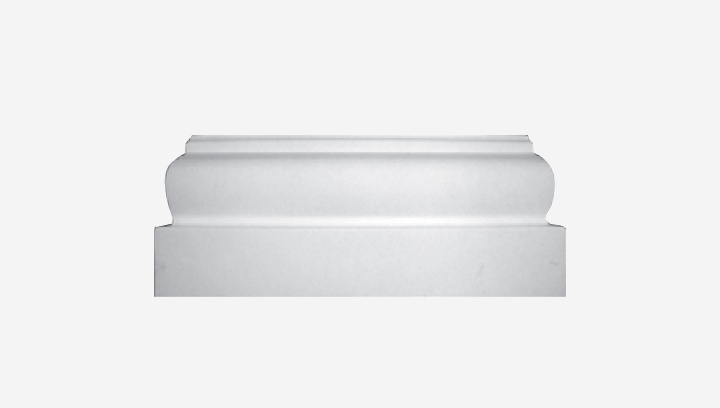
Round Tuscan Base
PermaLite columns also have the ability to be converted from a single panel column to a 2 or 3 panel column with the Panel Divider Kit. One panel kit can create a 2-panel column appearance while two panel kits can create a 3-panel column appearance.
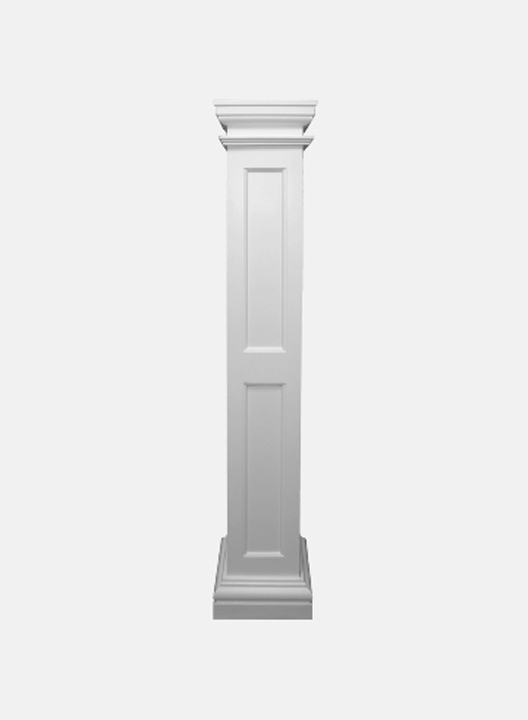
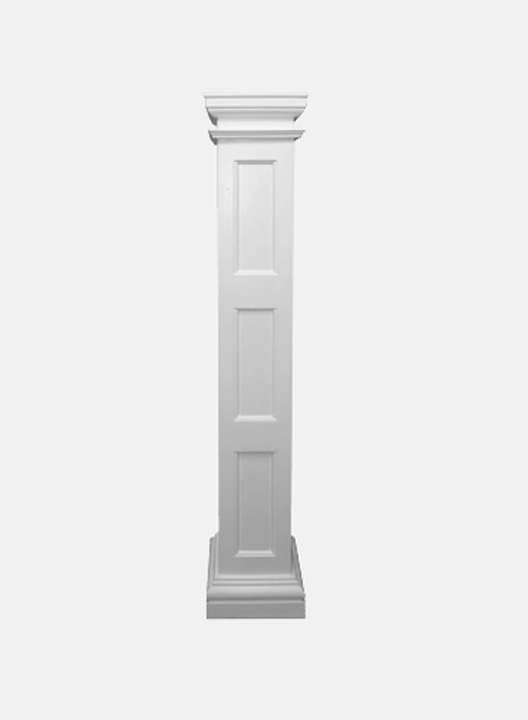
| Kit Size | Width | Height |
|---|---|---|
| 8″ Panel Divider Kit (4 pieces) | 4-7/8″ | 2-1/4″ |
| 10″ Panel Divider Kit (4 pieces) | 5-5/16″ | 5-1/8″ |
Ornamental Cap and Base Sets
For the more elegant and artistic styles, decorative capitals are offered for round tapered PermaCast® columns. Five styles of decorative capitals are available. Using a decorative capital with a round PermaCast® shaft will alter the height of the shaft.
