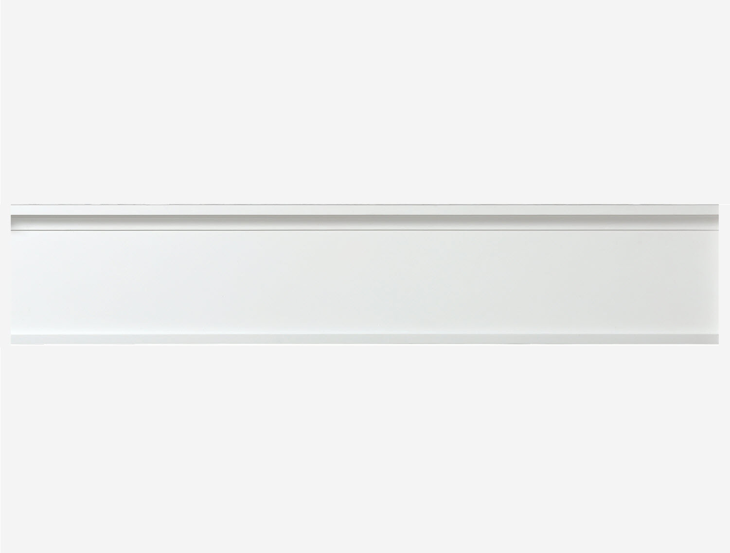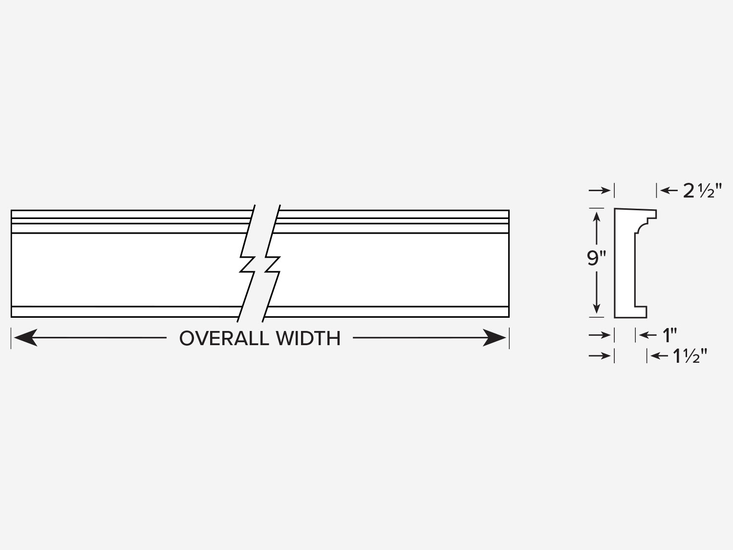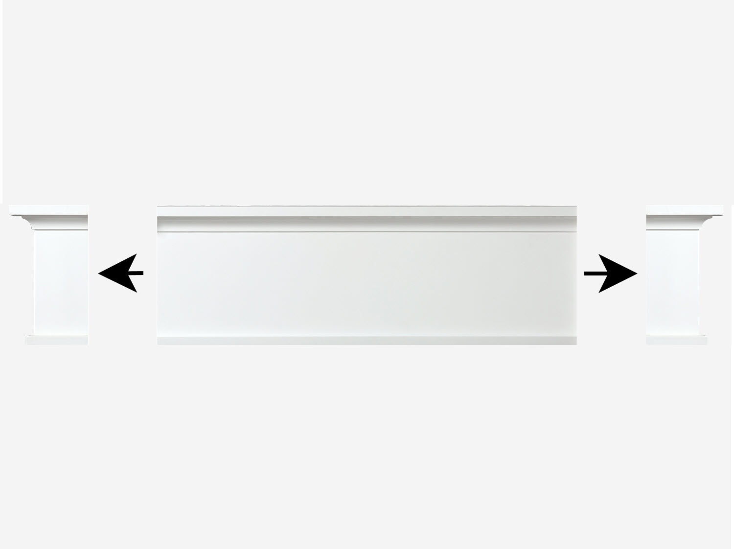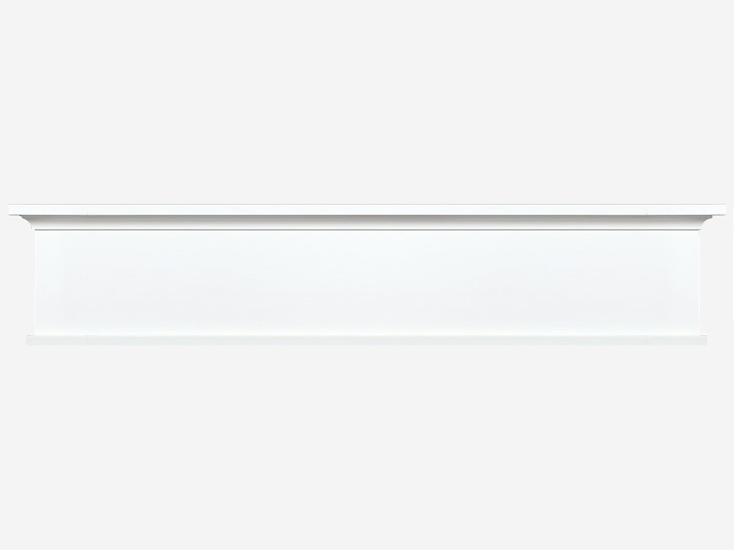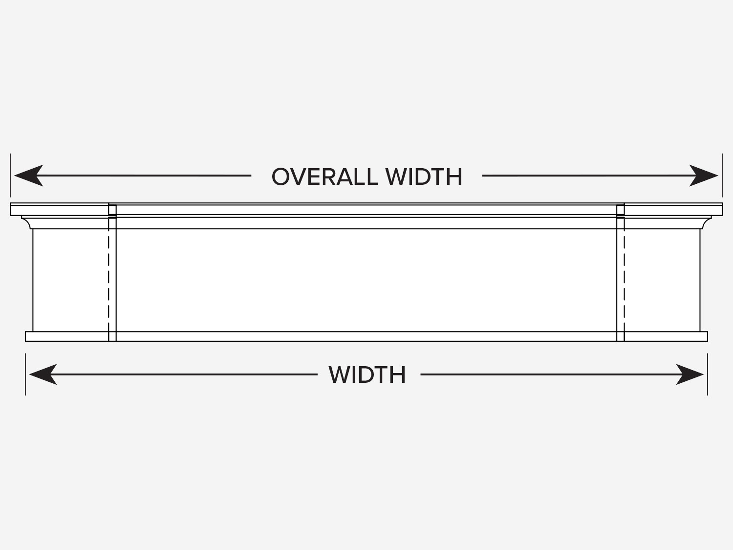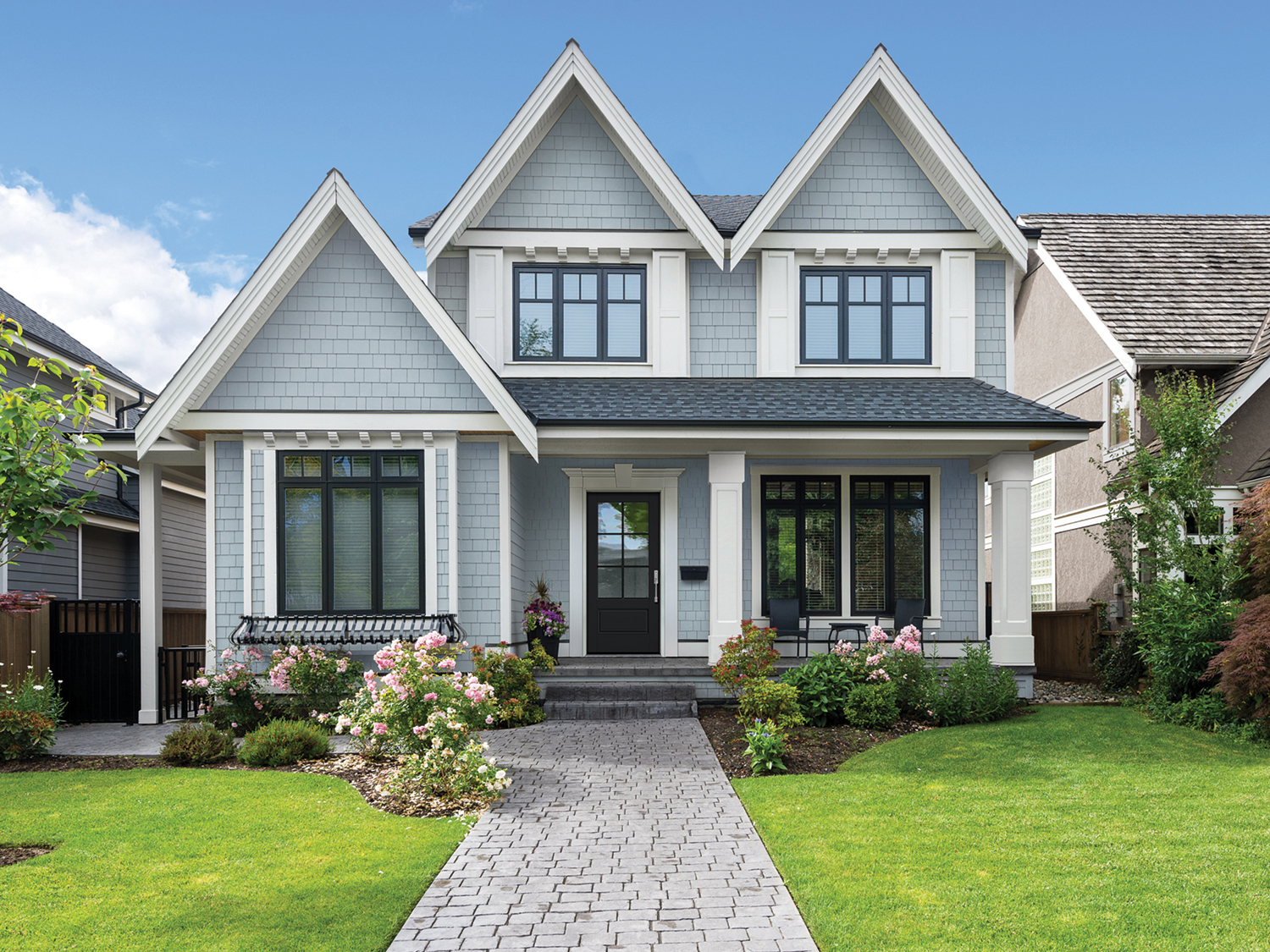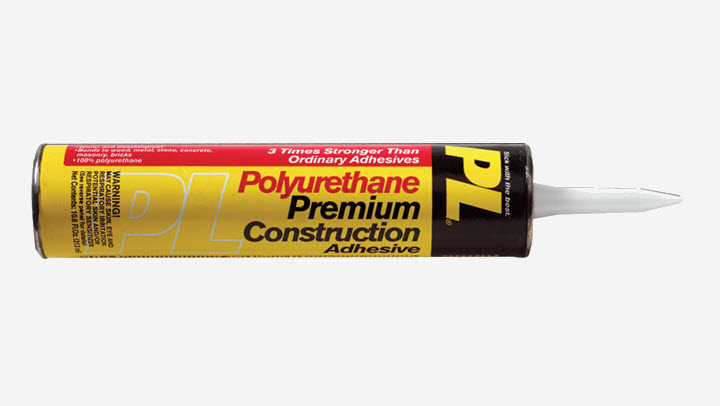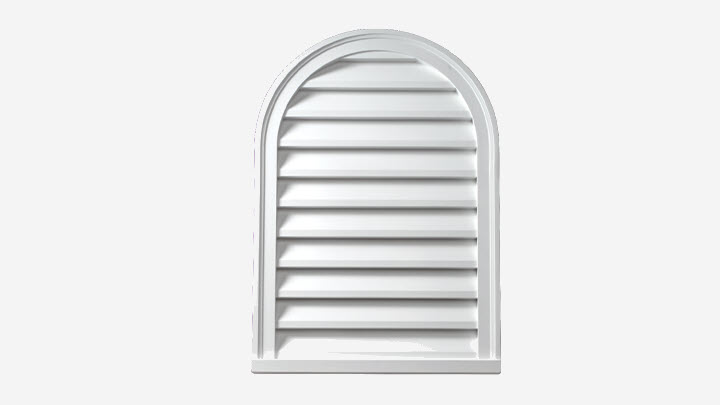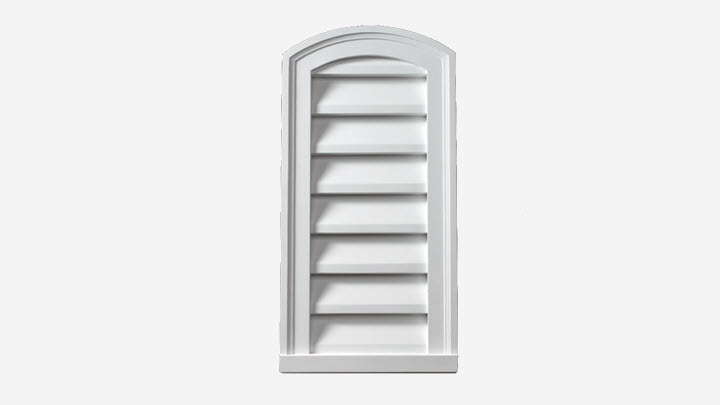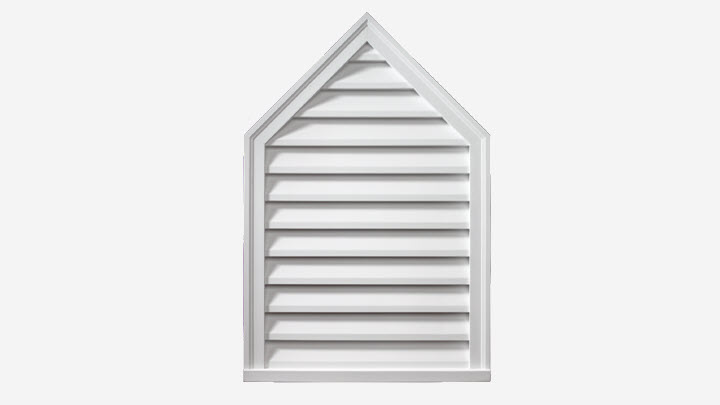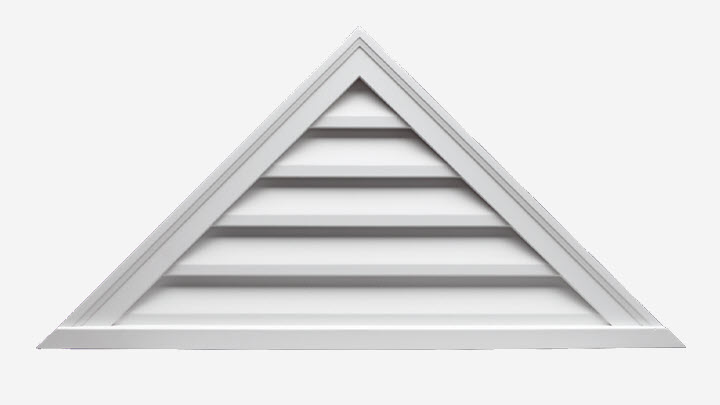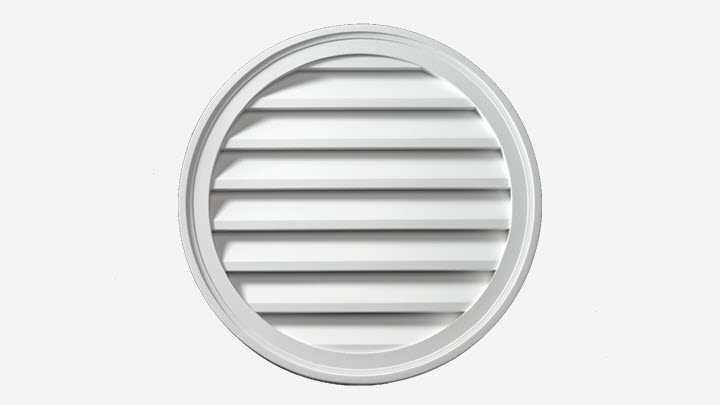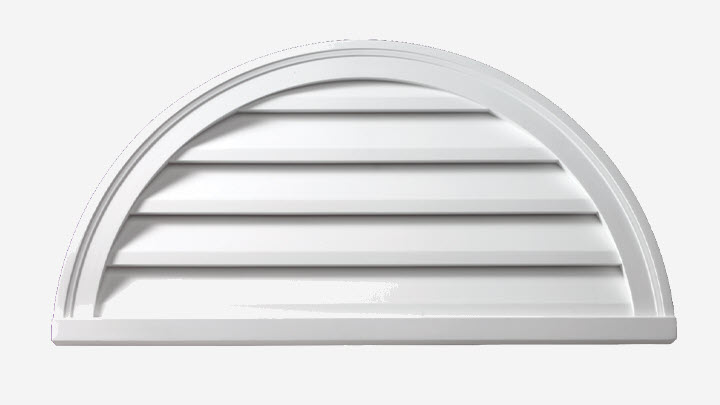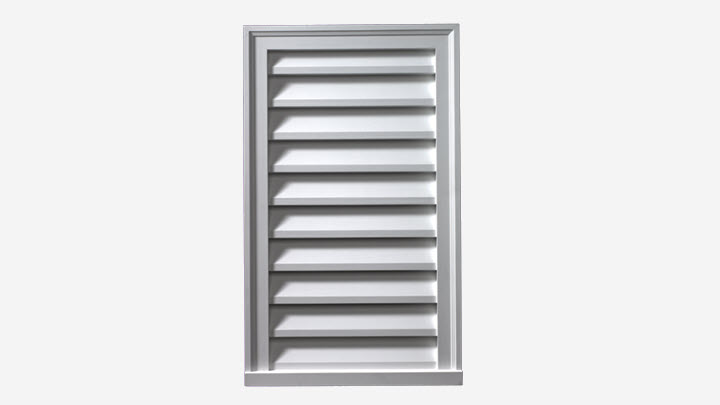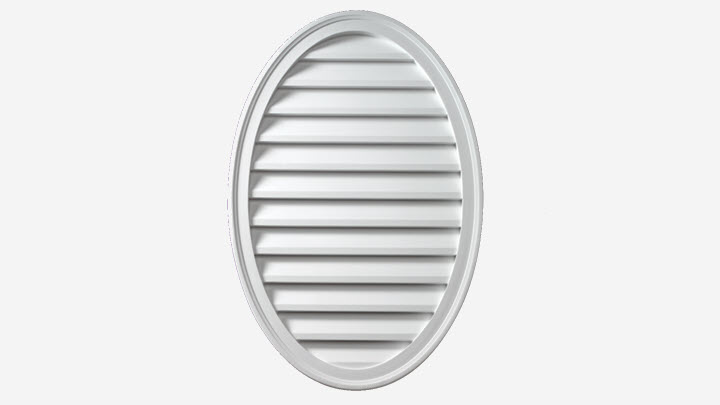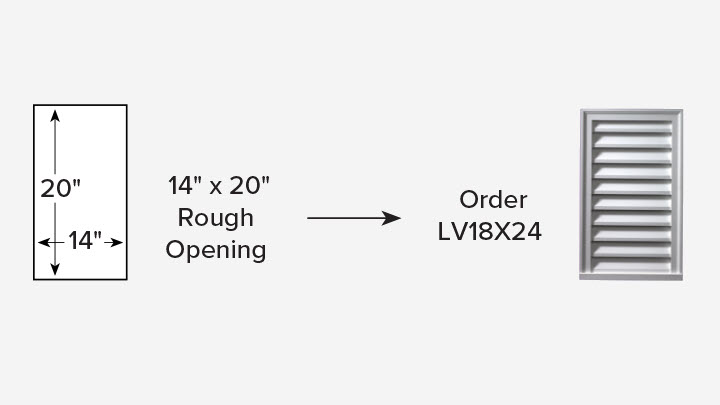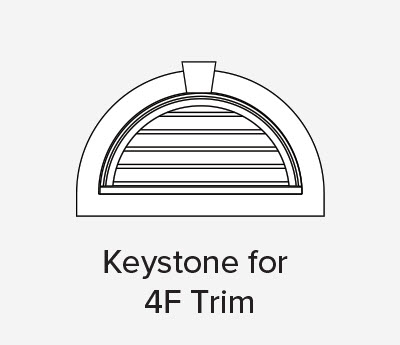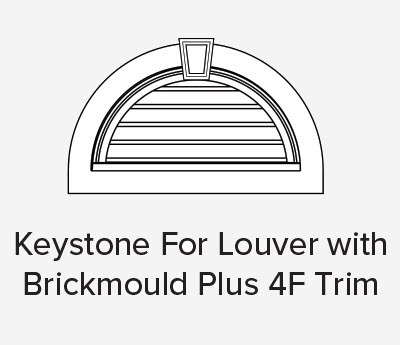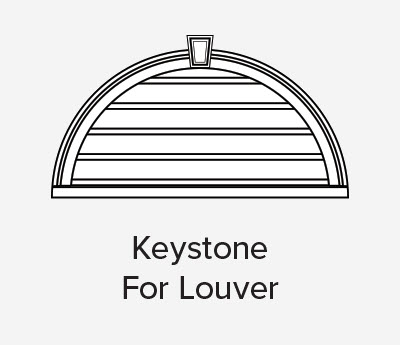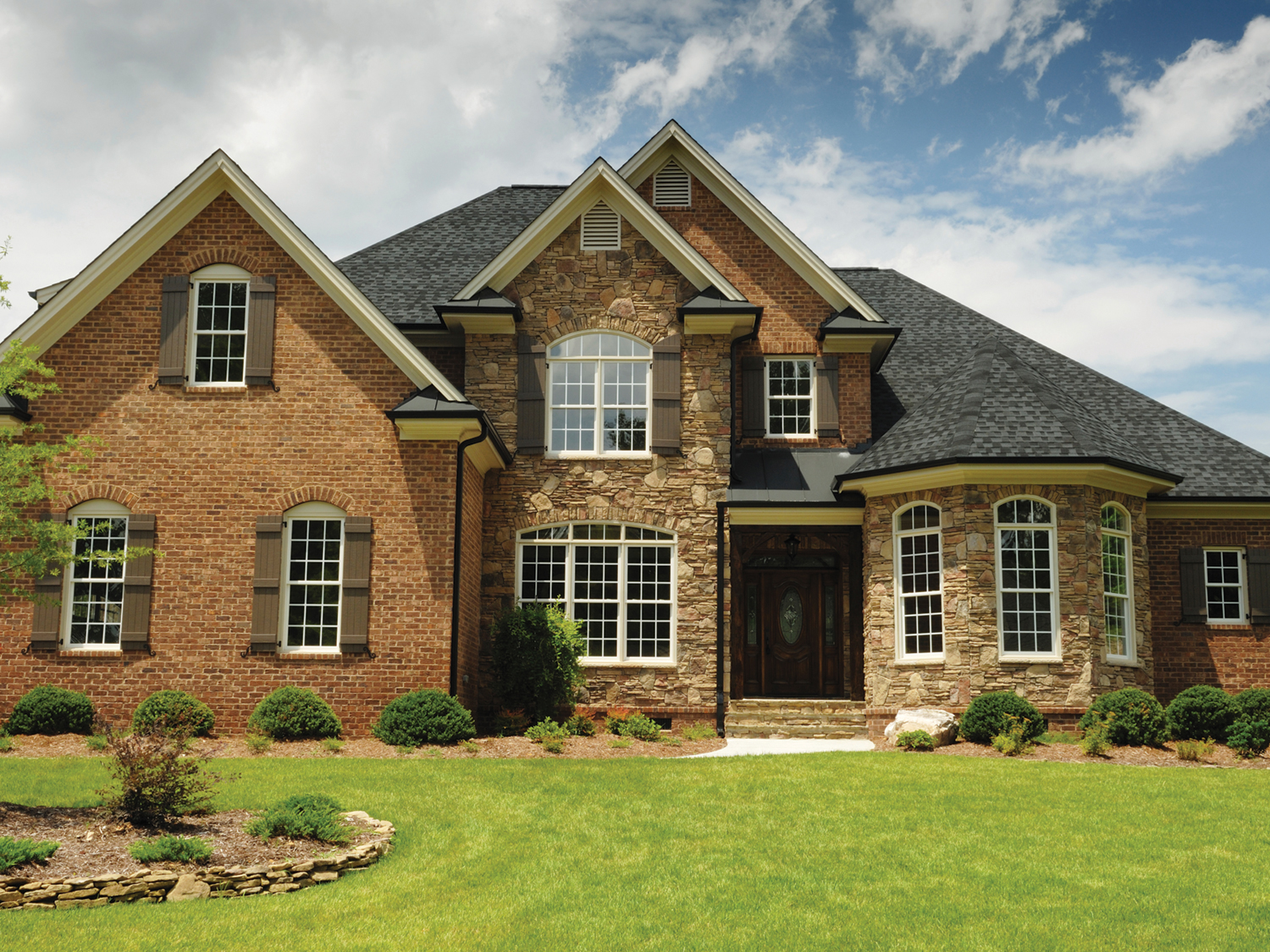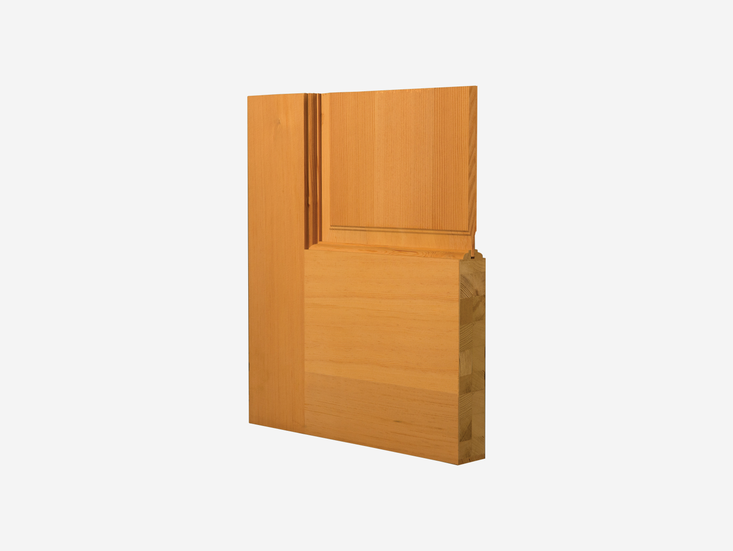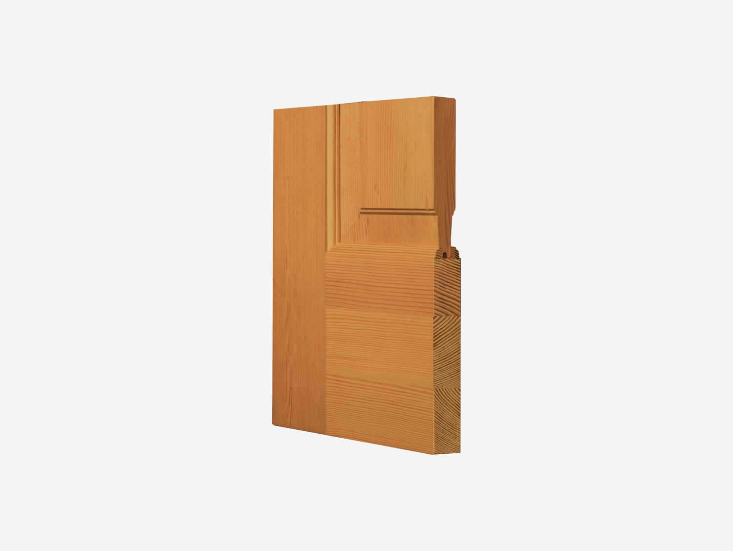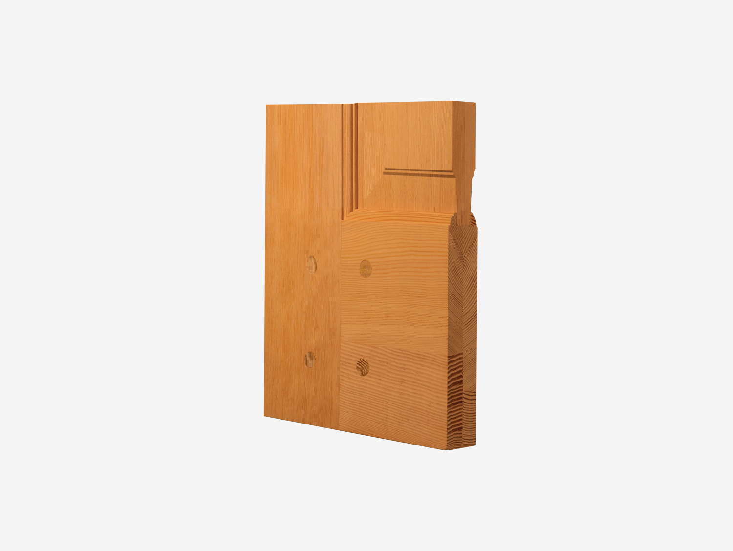Architectural wood columns range from the timeless architectural orders, all-tapered, plain or fluted styles. Columns are available in paint grade, finger-jointed wood species (pine, redwood, or cedar) for interior or exterior applications or stain grade woods for interior applications. Wood columns are load bearing, but PermaCast columns can hold a larger load.
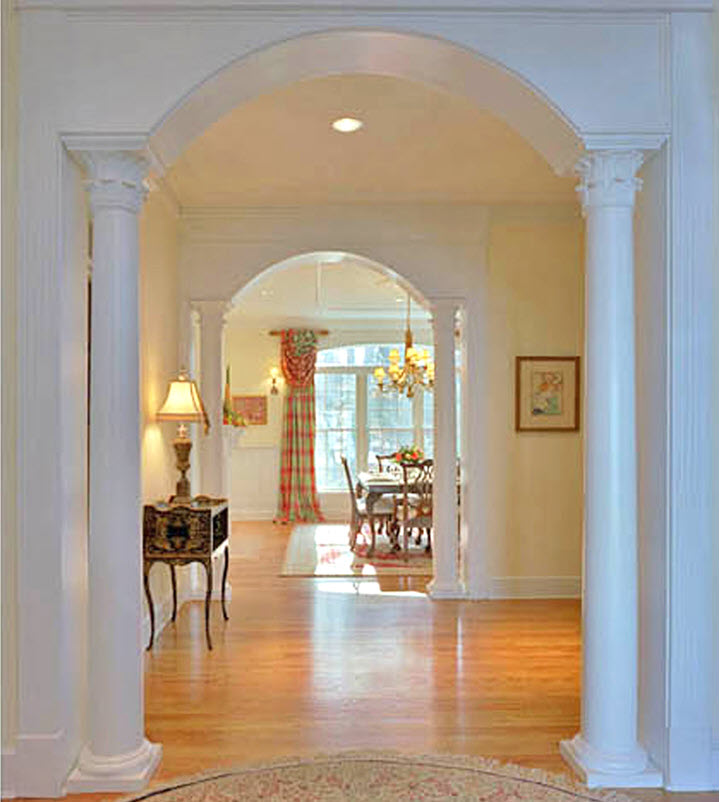
The Classic Columns
Tuscan
- Simplest and strongest design
- Usually plain rather than fluted
- Shaft length, including cap and base, is seven times diameter
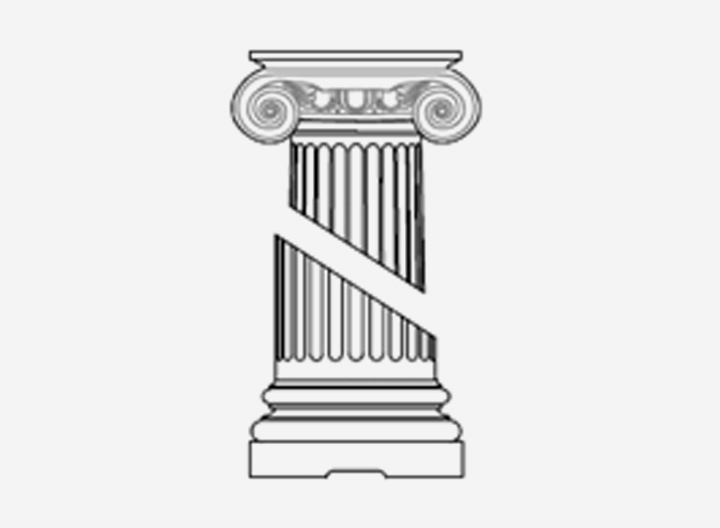
Roman Ionic
- Ornate design with decorative scrolled capital and Attic Base
- Contains 24 semi-circular flutes separated by fillets
- Shaft length, including cap and base, is nine times diameter
Roman Doric
- Next in strength and simplicity to the Tuscan cap and base contain additional moulding detail
- Usually Plain rather than fluted
- Shaft length, including cap and base, is eight times diameter
Greek Doric
- Has no base
- Contains 20 shallow flutes that form peaks (no fillets)
- Shaft length, including cap, is five and a half times diameter
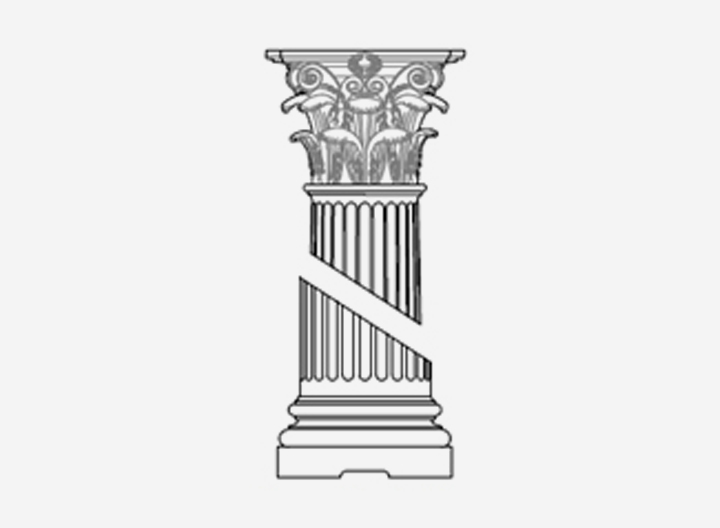
Roman Corinthian
- Most elegant style, features an inverted bell capital adorned with acanthus leaves and an Attic Base
- Fluted in the Ionic Style
- Shaft length, including cap, is ten times diameter
Wood species

Maple

Oak

Ponderosa Pine

Popular

Redwood

Walnut

Cherry

Mahogany
Column Dimensions
| Col Size | 6″ | 8″ | 10″ | 1″2 |
|---|---|---|---|---|
| A | 5-5/8″ | 7″ | 9″ | 11-5/8″ |
| B | 4-5/8″ | 6-1/4″ | 8-1/4″ | 9-3/8″ |
| C | 7-1/4″ | 9-1/4″ | 11-1/4″ | 13-1/8″ |
| D | 1-3/8″ | 1-1/2″ | 1-1/2″ | 1-3/8″ |
| E | 1-1/4″ | 1-1/4″ | 1-1/4″ | 1-1/4″ |
| F | 9/16″ | 3/4″ | 3/4″ | 7/8″ |
| G | 15/16″ | 15/16″ | 15/16″ | 15/16″ |
| J | 1-5/16″ | 1-1/4″ | 1-1/4″ | 1-3/4″ |
| K | 1-5/16″ | 1-1/4″ | 1-5/16″ | 1-3/8″ |
| L | 7″ | 8-7/8″ | 10-1/2″ | 12″ |
| O | 4-1/2″ | 4-1/2″ | 4-1/2″ | 4-1/2″ |
| N | 8″ | 8″ | 8″ | 8″ |
| R | 3-3/16″ | 3-1/4″ | 3-1/4″ | 3-1/8″ |
| T | 2″ | 2″ | 2″ | 2″ |
| Lengths | 8′, 10′ | 8′, 10′, 12′ | 8′, 10′, 12′ | 8′, 10′, 12′ |


