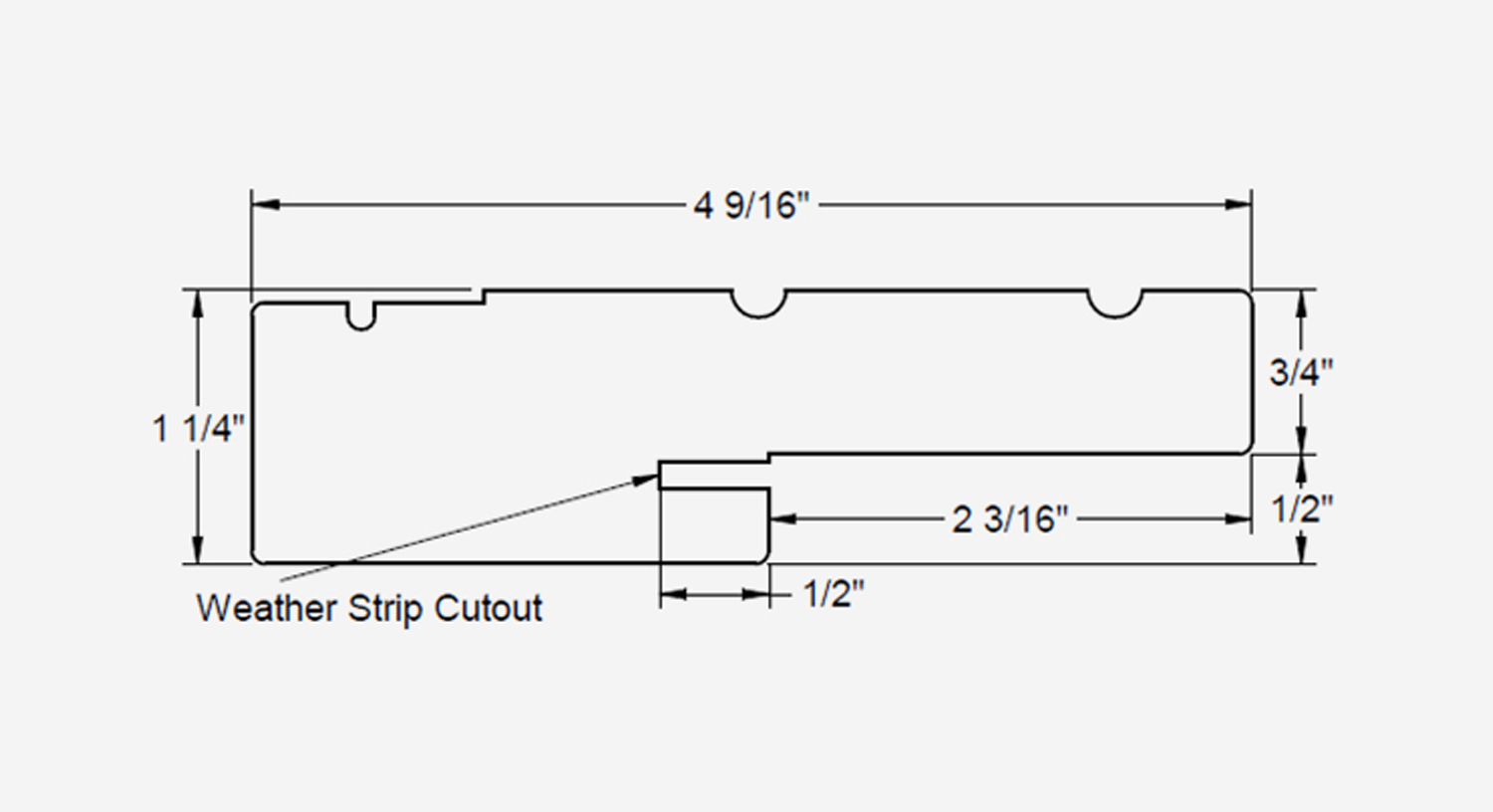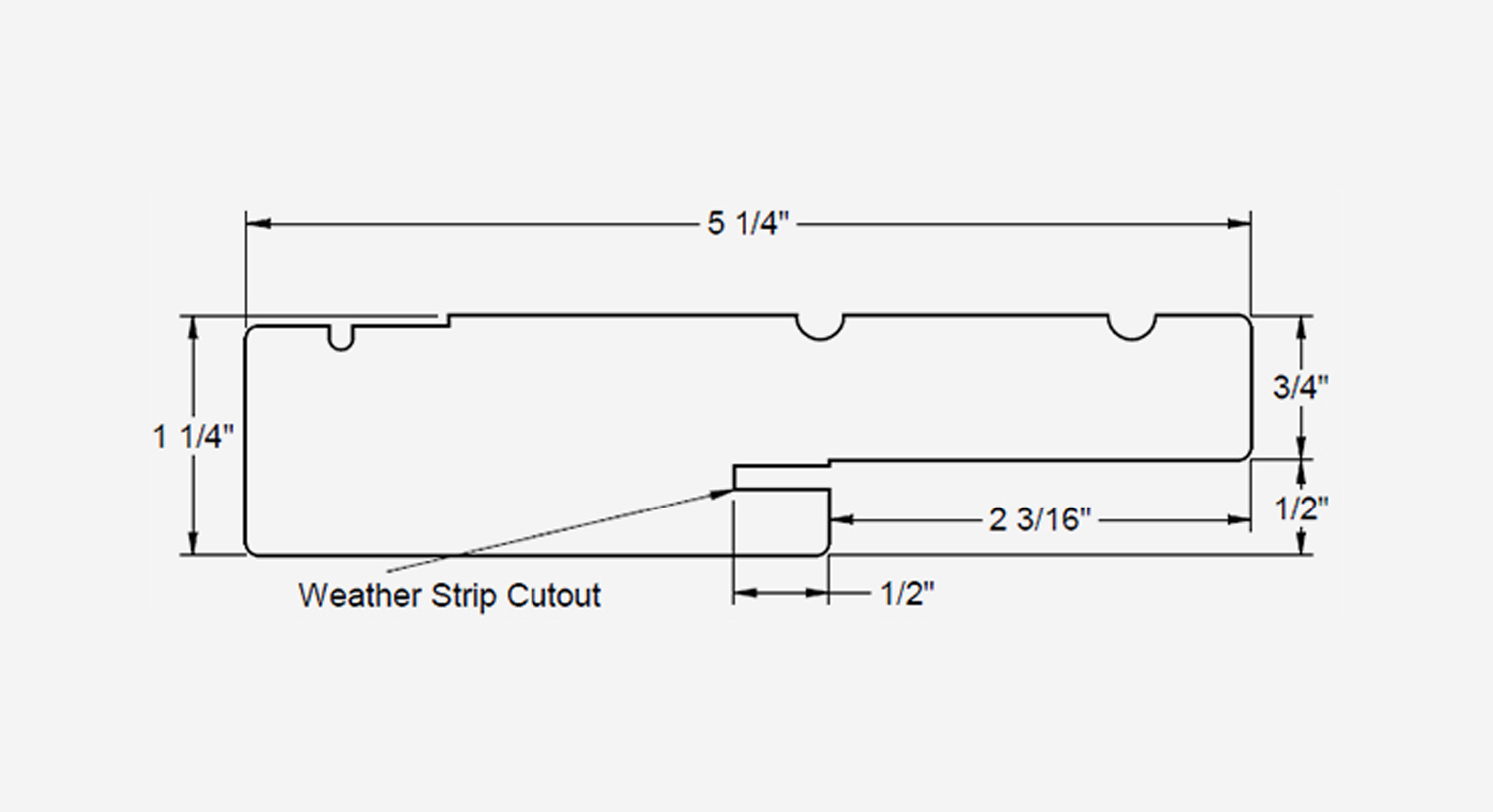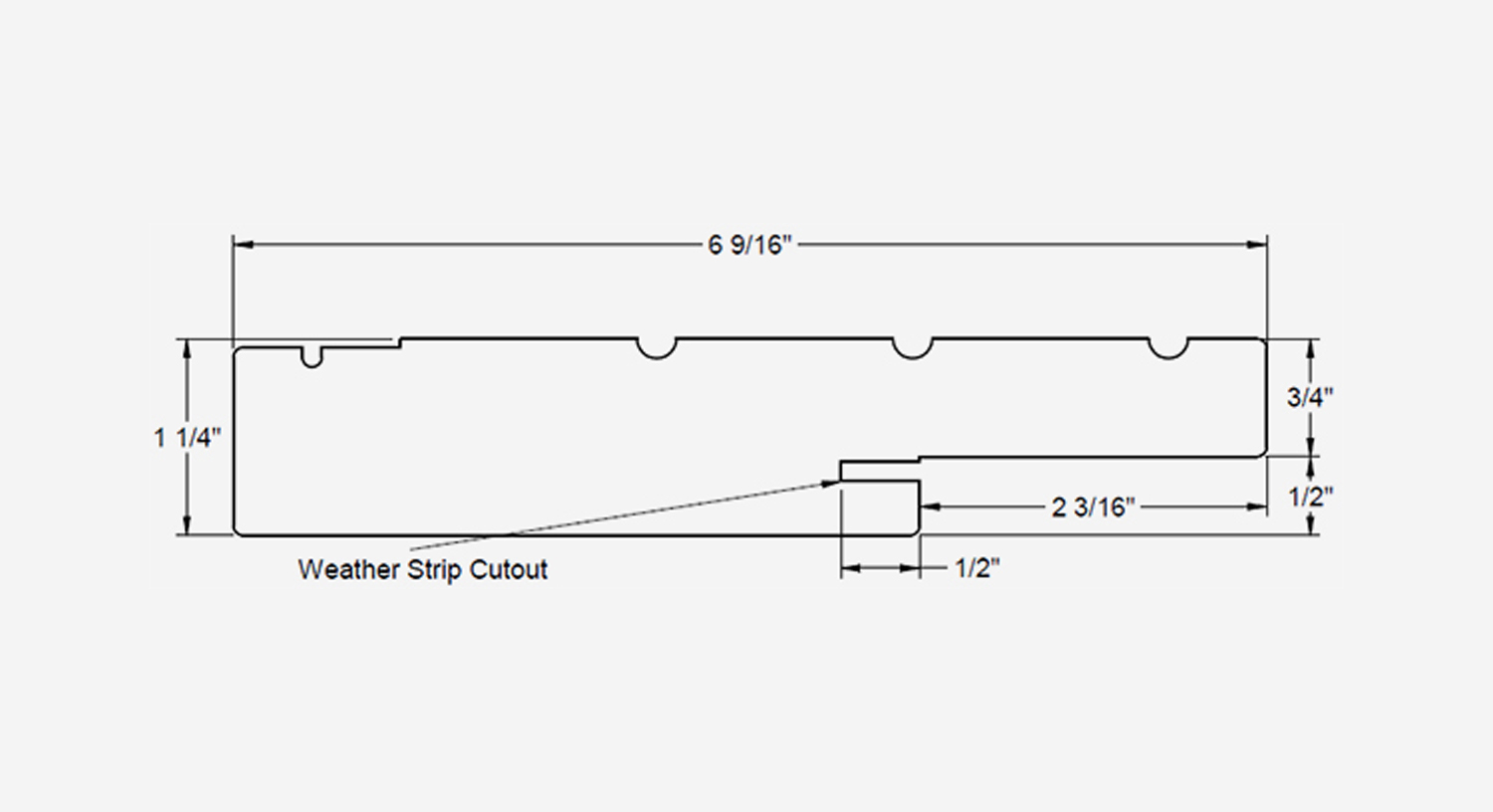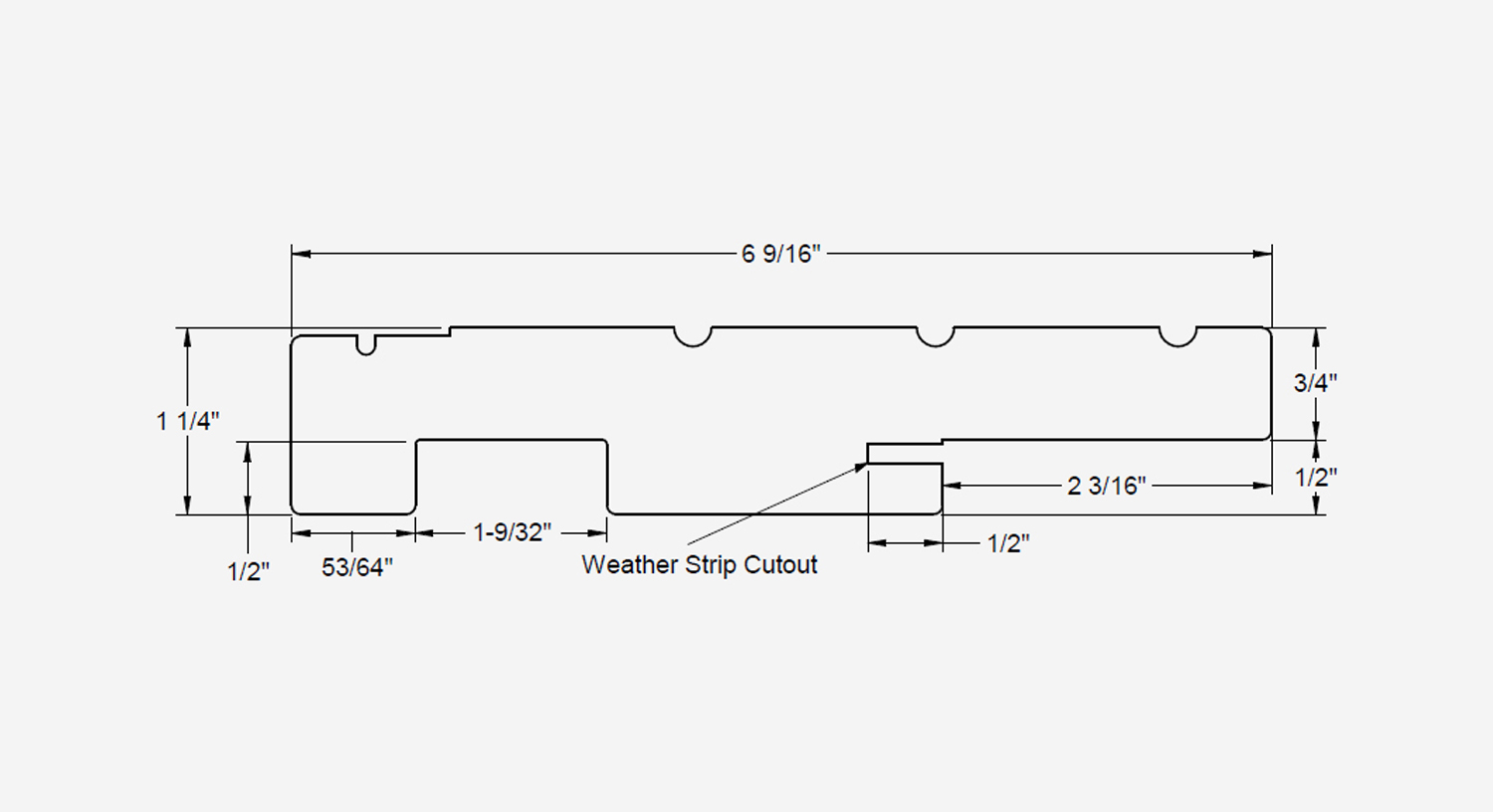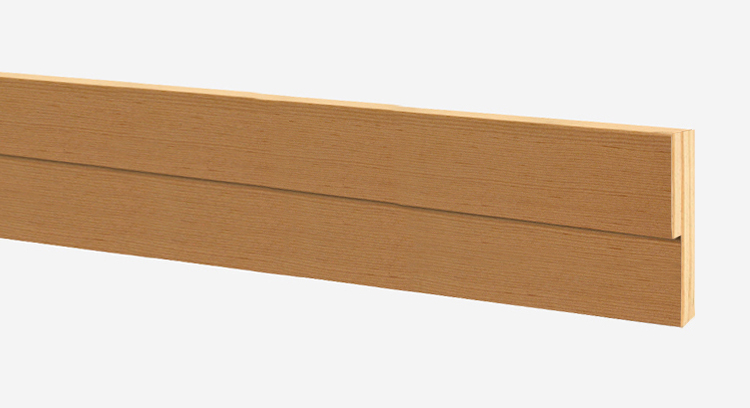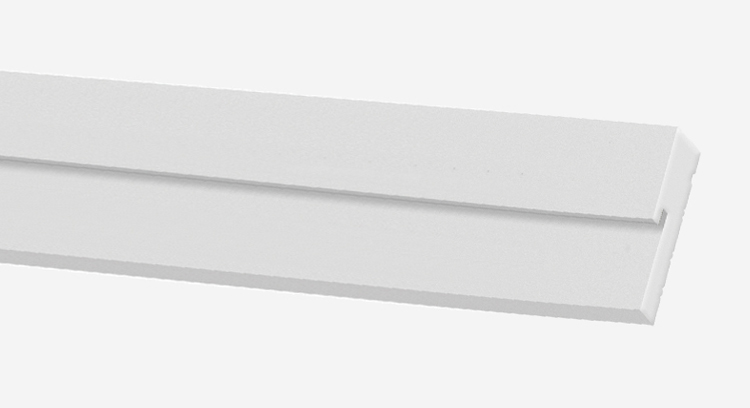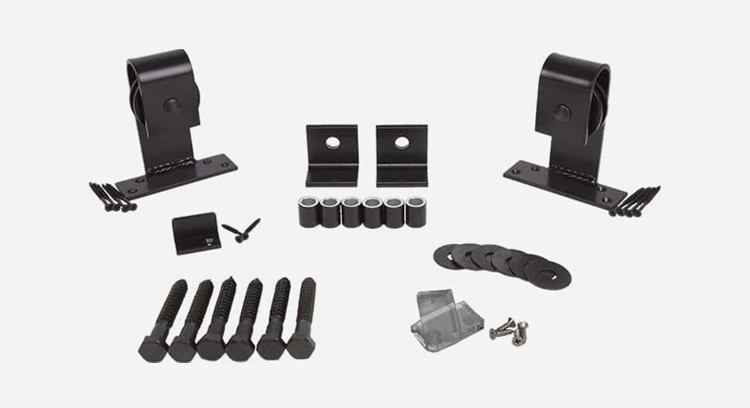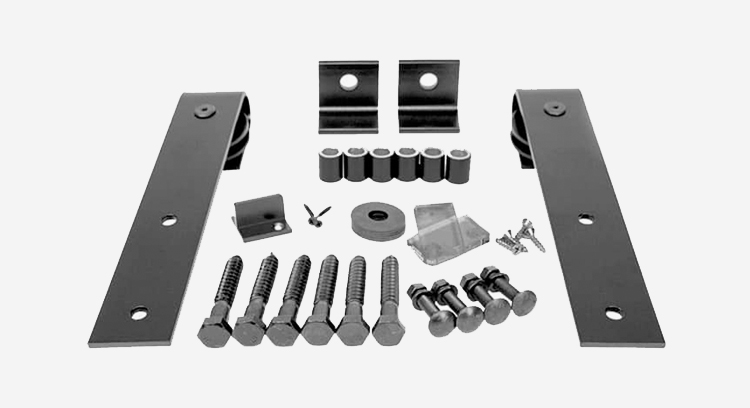When remodeling or building a new home, choosing a front door is an important part of the whole process.
However, when deciding on a door, you must consider the entire door unit, not just the door slab.
Understanding the anatomy of an exterior door unit and the purpose of every part will assist in simplifying the buying process.
Material Types and Parts
The main component of a door unit is the door slab.
The door slab can be constructed of wood, fiberglass, or steel.
Both fiberglass and steel doors consist of two skins stamped with a design and are then filled with an insulating material.
Wood doors use stile and rail construction by joining multiple components to create an overall design.
The terminology within this article can be applied to any wood, fiberglass or steel door.
The vertical components of a door slab are stiles, and the horizontal components are rails.
The stile that houses the locking mechanism is called the lock stile.
The stile attached to the hinges is called the hinge stile.
The top rail is located at the top of the door slab and the bottom rail is located at the bottom.
Panels are situated in between stiles and rails.
Panels can be flat or raised, with various raised options such as double hip raised.
The moulding around the panels is called sticking and is available in a variety of options including ovolo and shaker styles.
The stile between two panels is called the mullion.
Flat Panel with Shaker Sticking
Raised Panel with Decorative Sticking
Glass Options
Door slabs may also contain glass to allow in light.
In the millwork industry, this glass is called a lite. When adding glass to a door slab, two methods are used.
The first is an insert attached to the door by using a lite frame that protrudes from the surface around the perimeter of the lite.
The second method is a flush-glazed process where the lite is built directly into the door during manufacturing.
The latter method is more aesthetically pleasing and provides higher insulation values.
The glass used in lites can be clear, low-E, privacy, or decorative.
Decorative styles use metal strips called caming to join pieces of glass together.
LOW-E GLASS – KEEPS COLD OUT, KEEPS HEAT IN
There are multiple sizes and shapes available for the glass.
The size of the glass can be 1⁄4, 1⁄2, 3⁄4
or full lite sizes and the decision on the size is dependent on how much light you want in your home as well as how much privacy you desire.
The glass can be rectangular, oval, or semi-circle in shape.
Lock Options
There are three types of locking mechanisms.
A cylindrical lock is the traditional locking mechanism which is applied through a hole in the stile of the door.
It provides standard security. A mortise lock is housed in a recess within a door referred to as a mortise and provides added security.
A multi-point lock is attached to a door's edge and has three locking points.
It is the best option for security and keeping a tight seal against the weather strip.
Multi-Point Lock Prep Tru‑Lock®
Locks are available with designs featuring knobs, levers, handle sets, or electronic keypads.
All options are available in multiple finishes with the handle set style ultimately determined by preference.
Accessory Options
To add an extra level of detail, accessories are available for doors depending on the style.
Dentil Shelves, a shelf with a row of blocks, are typically added below a 1⁄4 lite and are often utilized on Craftsman style doors.
Strap hinges and clavos (nails that are round or pyramid shaped at the head) are applied to exterior doors to give them a rustic appearance.
Hinge Options
Hinges are hardware that attach the door to the frame (typically, three are used for standard height doors) and allow the door to open and close smoothly.
They also aid in properly positioning the door for a tight seal.
They can have a radius (curved) or square corner and are manufactured as either ball bearing or non-ball bearing.
Ball bearing hinges provide smoother operation and are longer lasting. Hinges are available in multiple finishes that complement a variety of door styles.
4"x4" Ball Bearing Hinge in Brushed Nickel
4"x4" Non-Ball Bearing Hinge in Bright Brass
Weather Proofing
Each door unit uses weatherstrip and a door sweep to seal the door against the frame keeping harsh weather and the elements out of the home.
The weatherstrip, a foam-filled, flexible strip, is attached along the perimeter of the frame in which the door sits.
When closed, the door compresses the weatherstrip creating a seal that guards against air and moisture infiltration.
On the bottom of the door is the sweep.
It is connected to the underside of the door slab creating a seal between it and the sill.
The sweep forms another barrier to fight air and moisture penetration.
Sill
Underneath a door sits the sill.
It is connected to the frame on both sides and is angled down and away from the bottom of the door to keep moisture from building up and entering the home.
Sills come in fixed and adjustable models. Adjustable sills feature a cap that can be moved up and down to ensure a tight seal with the door sweep.
Sills are available in aluminum with composite or hardwood bottoms or wood species such as mahogany or oak.
Composite sills are not susceptible to moisture and rot. Many commercial buildings use public access sills allowing wheels to roll over its low-profile with ease.
Composite Sill
Solid Wood Sill
ADA Sill
Jamb Components
The frame (sometimes called a jamb) is made up of three separate pieces and surrounds the door creating a "frame" in which the door can sit.
The two vertical frames are called side jambs, and the horizontal frame is referred to as the head jamb.
Frames are made up of composite material or solid wood.
Composite frames are best suited for all exposure types as they do not absorb moisture or rot.
When a frame is used in between a sidelite and the door slab, it is called a mullpost.
The mullpost material generally matches the material used in the rest of the frame.
If a storm door is needed for additional protection, a mullpost can be modified to accommodate installation.
In double door applications, an additional piece called an astragal is attached to the passive door (the door that usually remains closed),
and covers the margin between the two doors when they are closed, keeping out air and moisture.
Additional Options
Some door units contain a sidelite, a narrow panel on one or both sides of the door that provides decorative appeal and natural light.
In many cases, lites are installed and can match the door lite if desired or can remain unique in contrast.
Most sidelites are fixed (cannot be opened), however they can be vented.
Venting sidelites swing open to allow ventilation and are equipped with multi-point locks and a screen.
Transoms are glass units located above an entryway and help maximize the amount of light allowed into the home.
They can be rectangular, half-round, or elliptical.
Rectangular Transom
Round Transom
Elliptical Transom
Similar to a lite, there are two construction methods.
The direct set method places the glass directly into the frame while the sash-in-frame method provides a more
traditional appearance by inserting a transom sash (glass surrounded by stiles and rails) into the overall transom frame.
Exterior Trim
Optional features for door units include the use of brickmould or casing.
Both trim or accent the outside edge of the exterior door frame.
Brickmould has a profile and is available in the same materials as the frame, while casing is flat and only available in PVC or wood.
Purchasing a door unit can be an overwhelming process given the many options available.
However, reviewing the information in The Anatomy of an Exterior Door Unit will help in the understanding of
which components make up a door unit and how each one is necessary in the life span of a door.































































