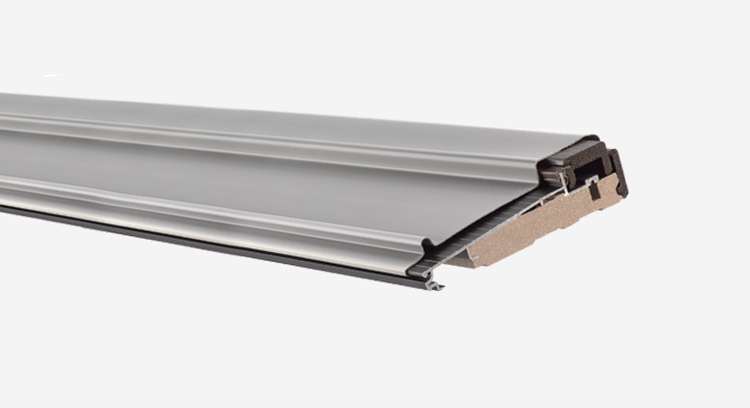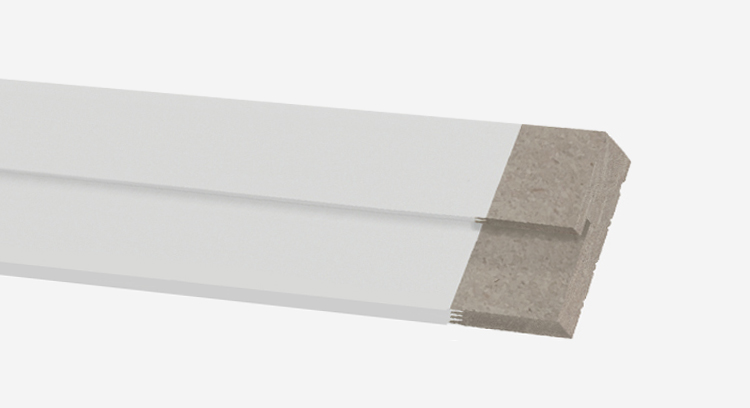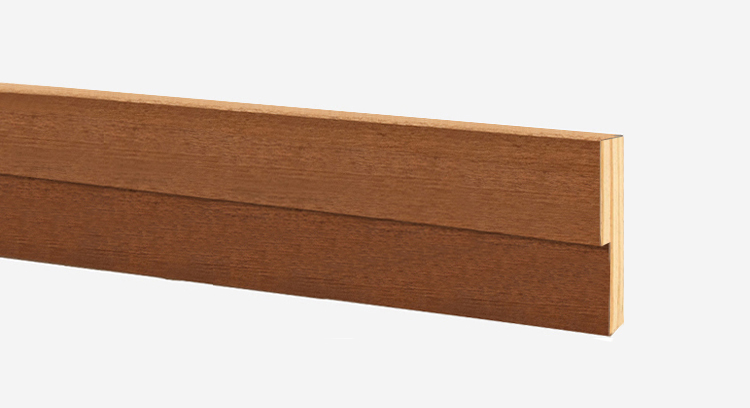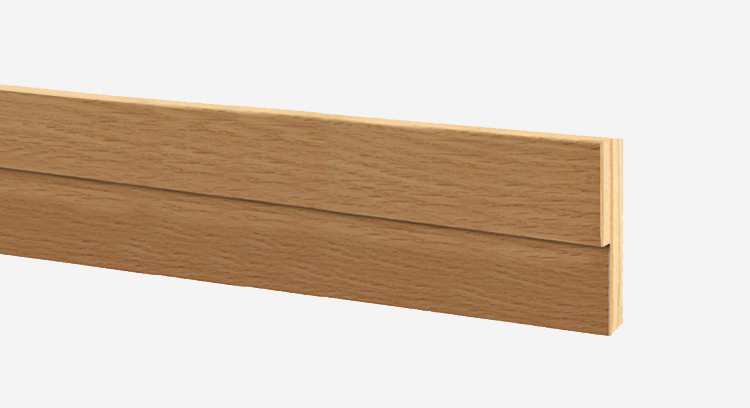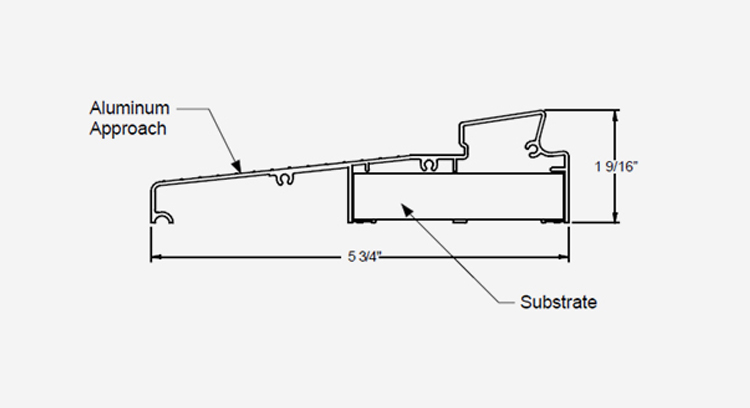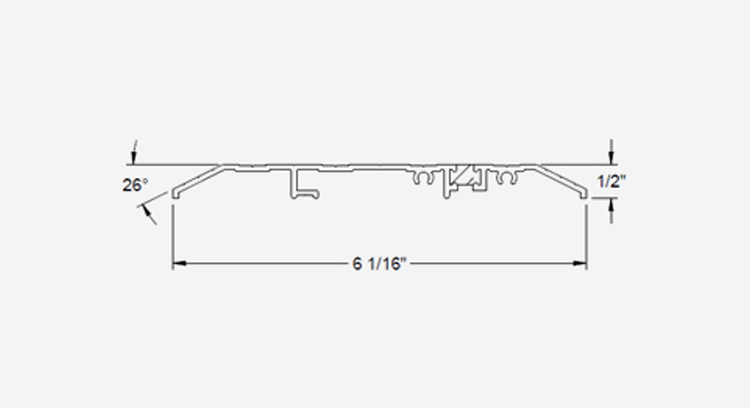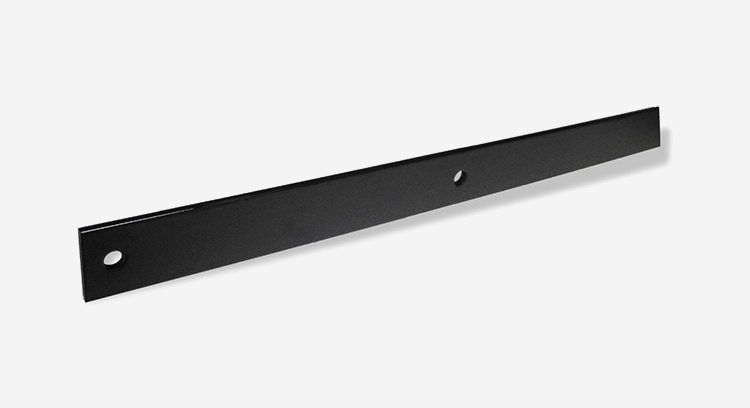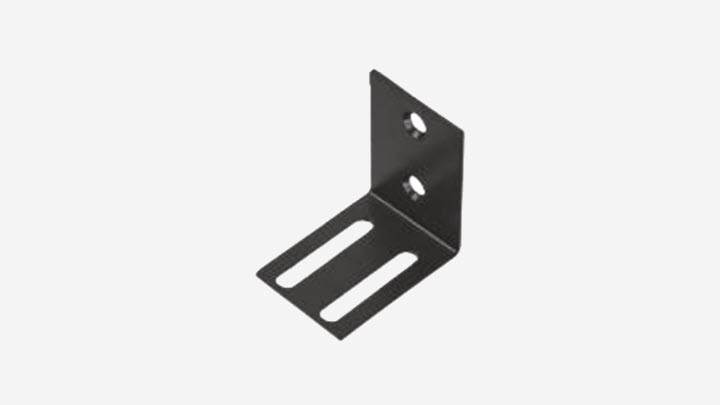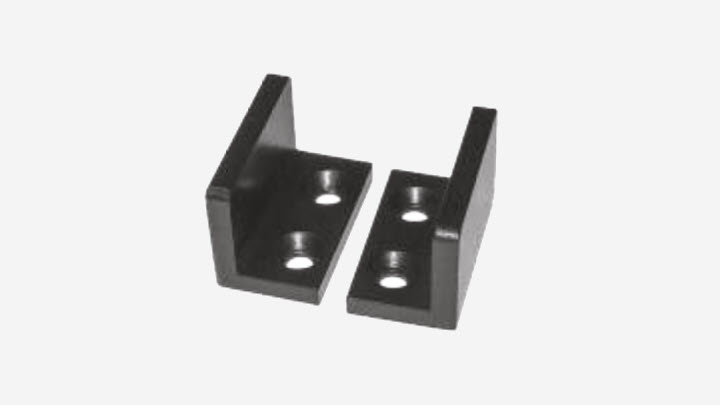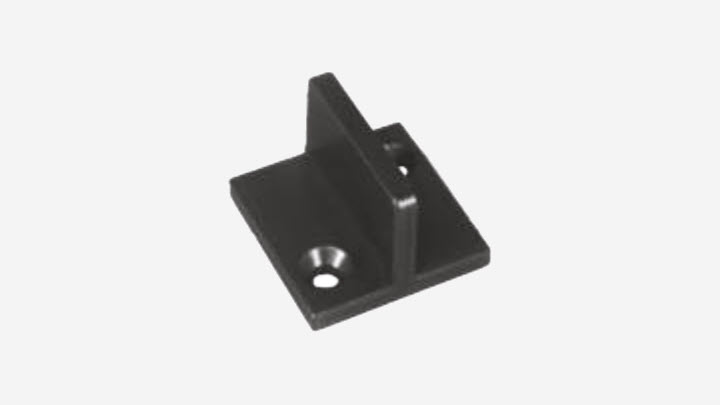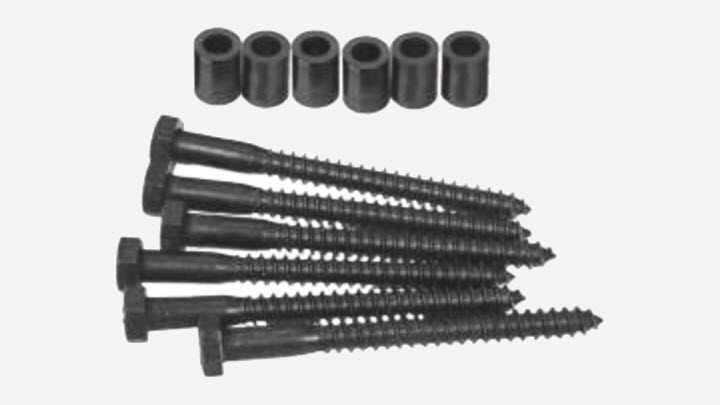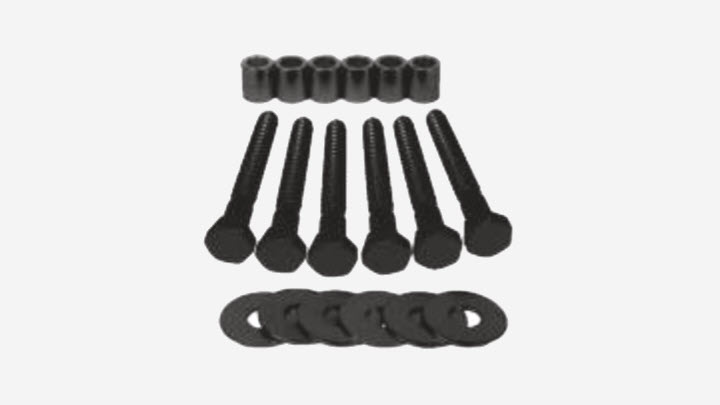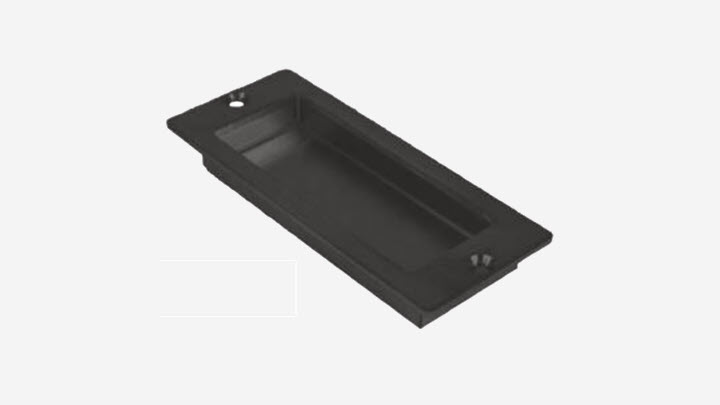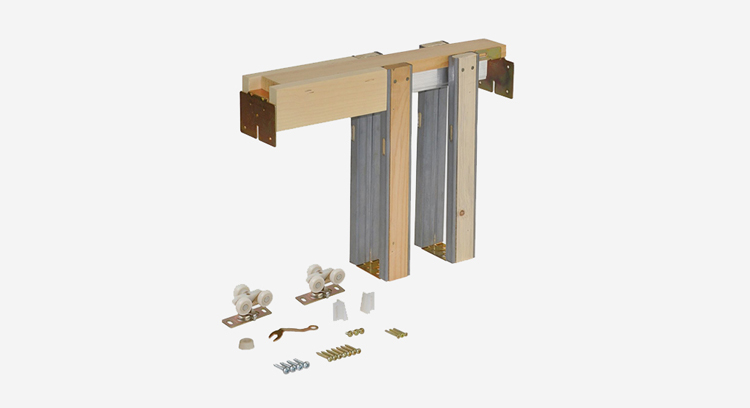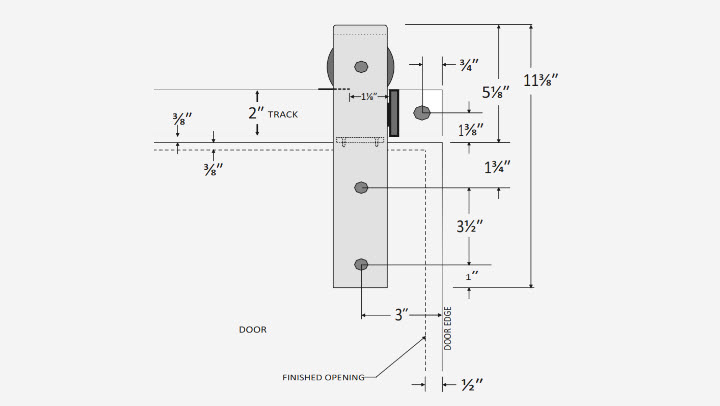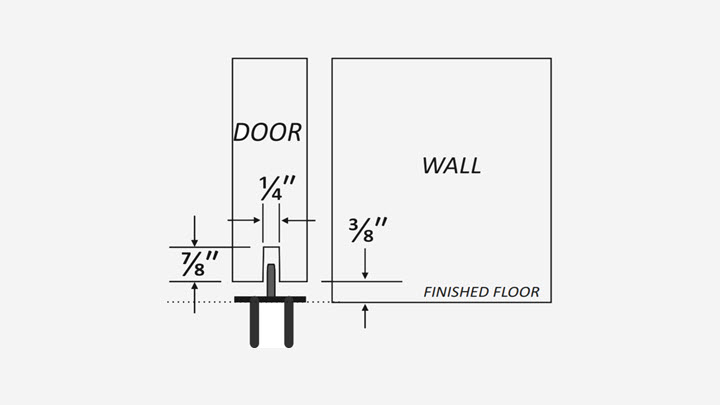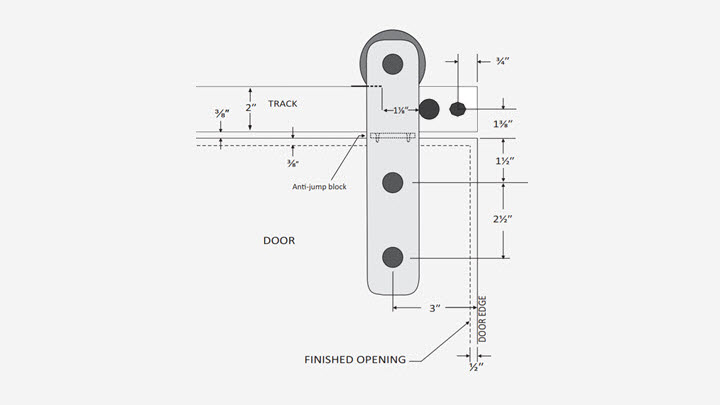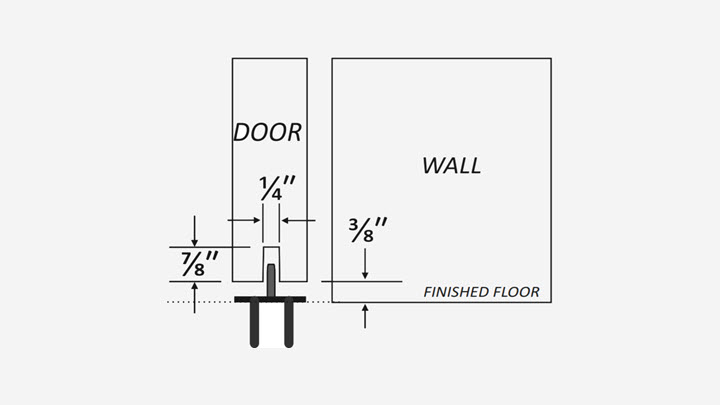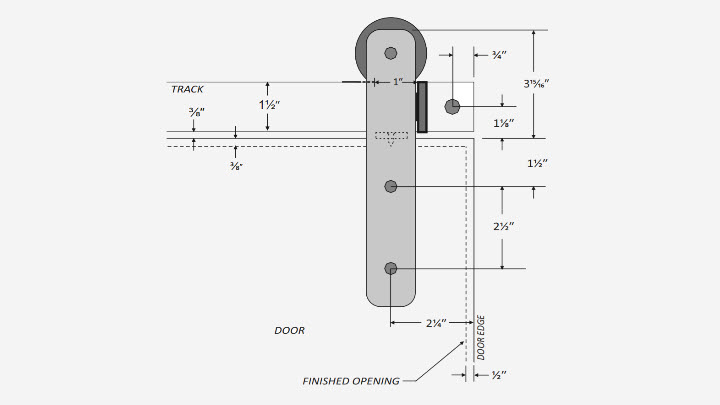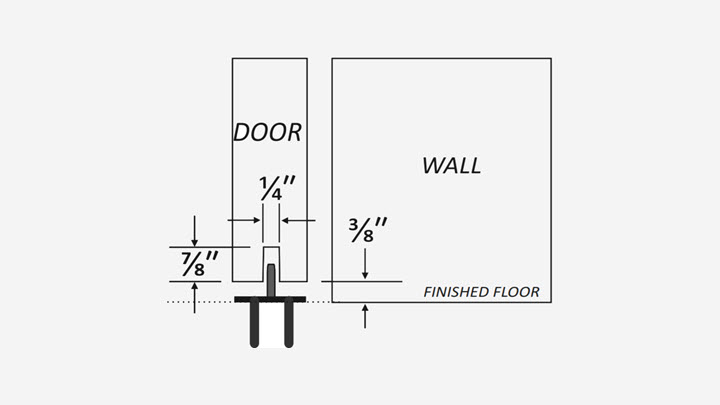The 138F bypass track is a heavy duty track option for 1-3/8″ thick doors. It is an extruded aluminum track with an integrated fascia that hides the hangers from view. The track can be painted to match the color of the wall or can be covered with a moulding. The track pairs with 3-wheel hangers where the wheels are 1″ in diameter.
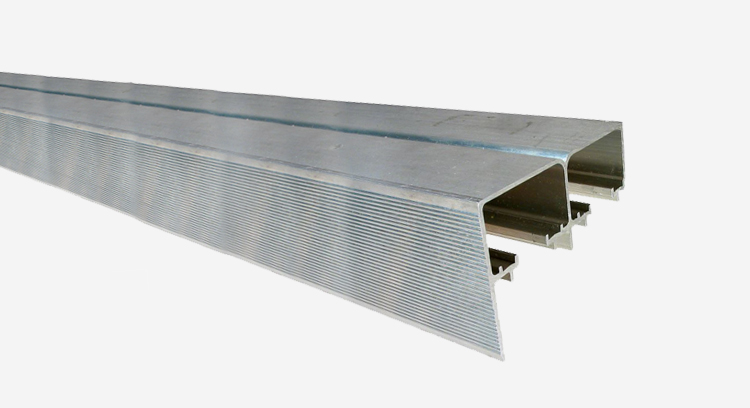
LE Johnson 138F Heavy Duty Bypass Track
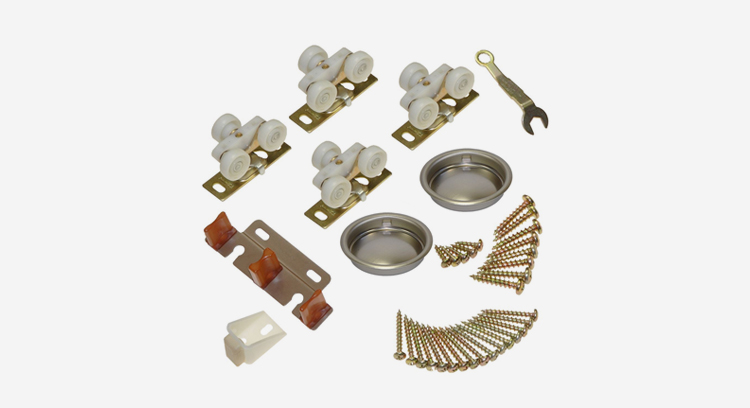
LE Johnson 138F Heavy Duty Bypass Hardware
A 72″ track which fits 2-36″ doors. The Hardware set includes nylon wheel hangers and can hold a maximum weight of 125 pounds per panel. It also includes a floor guide and two cup pulls.
Click here for 138F Heavy Duty Installation Instructions.