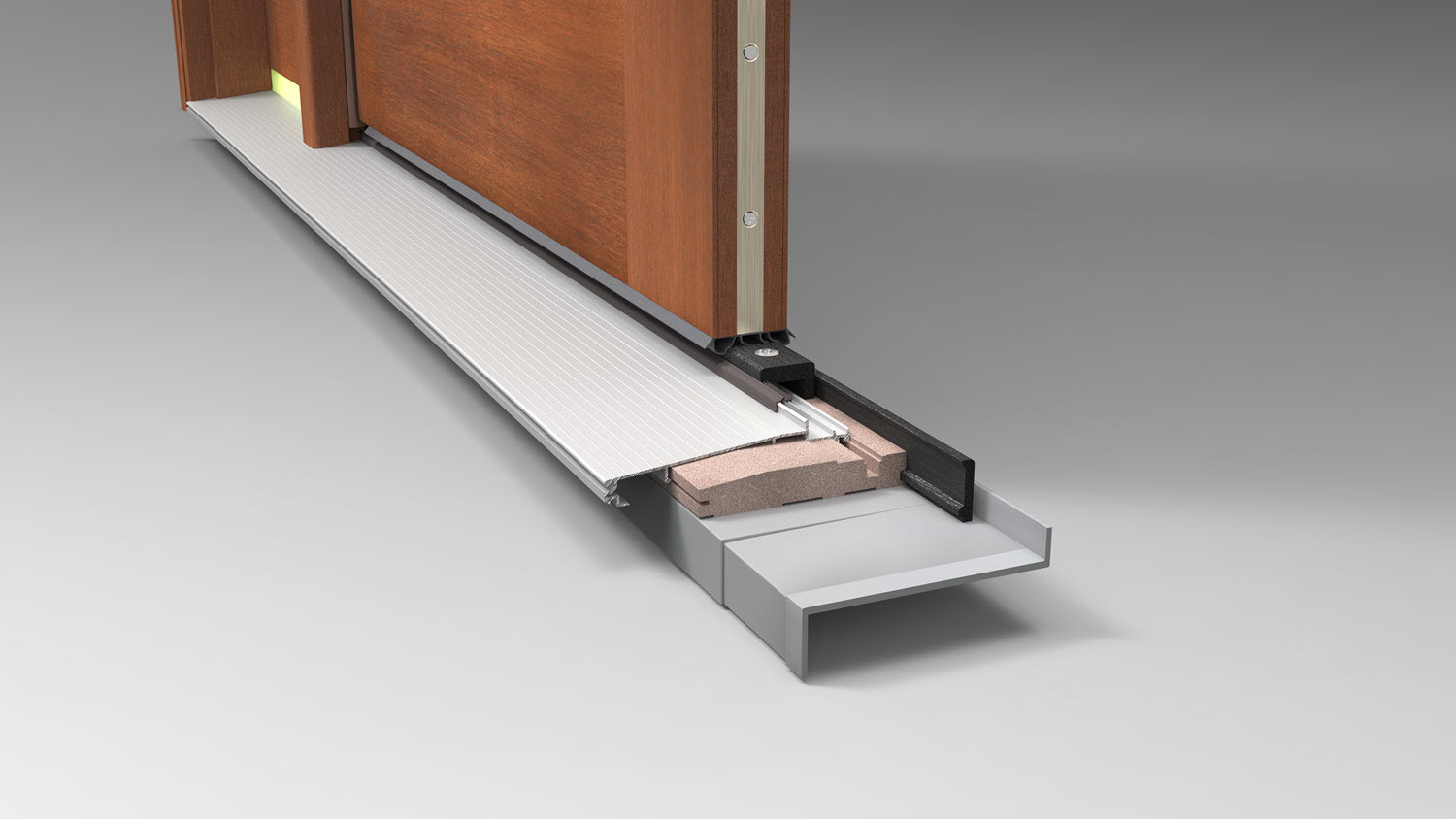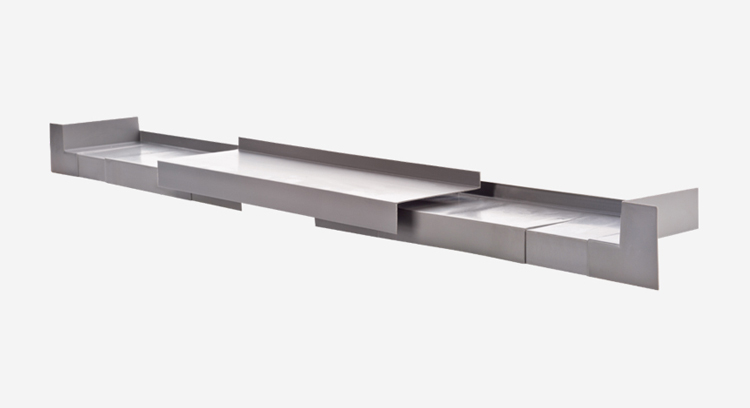A sill pan adds an extra layer of protection to help keep moisture away from the subfloor. It sits on top of the sub floor and the unit is installed on top of it. A sill pan is engineered with sloped channels to help collect and drain moisture away from the inside of the house.

Sill pans can be used with walls that are 4-9/16” or 6-9/16” thick. They are available in 3/0, 6/0 and 9/0 lengths but the middle piece can be trimmed to fit intermediate unit widths. It is only available for inswing units. During installation, the left and right ends are placed on caulk layered on the subloor. The center piece will be placed over the left and right ends, but the overlapping areas must first be coated with a PVC cement.

