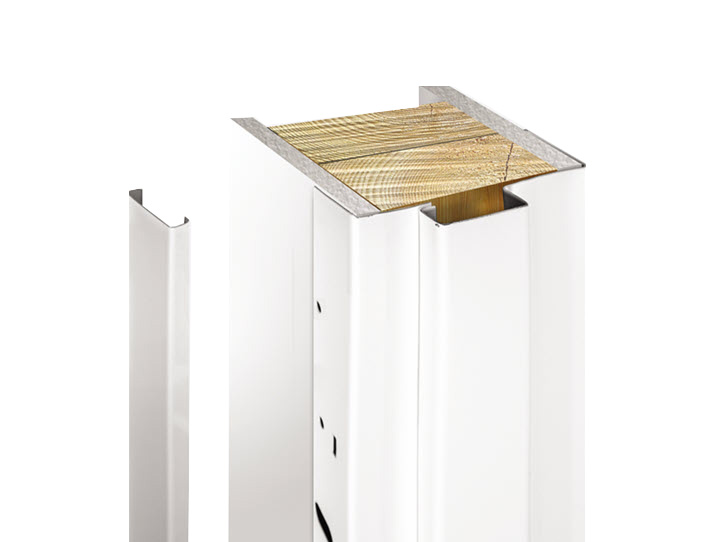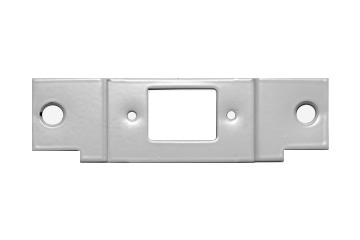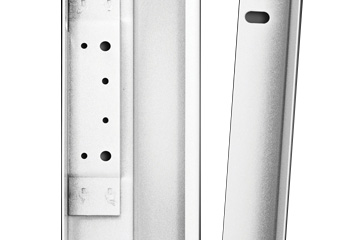Commercial Split Steel Frames are designed to complement Architectural Wood doors or Hollow Metal doors. These frames consist of two separate pieces, making installation easier and allowing for flexibility in size adjustments. When assembled, they create the appearance of a double rabbeted frame, providing a polished look.

In situations where the exact size of the finished wall is uncertain, split steel frames prove invaluable. They offer the flexibility to accommodate variations in wall dimensions during finishing or unit replacement.
Frame Features
Commercial Split Steel Frames are constructed from cold-rolled 16-gauge Powder-Coated Galvannealed Steel, making them both durable and aesthetically appealing. The powder coating facilitates easy painting, although they come pre-finished. The frame wraps around the wall and includes an 18-gauge closure package for on-site adjustments. Closure package are available in a range of sizes to accommodate wall thicknesses from 4″ to 9-1/4″.
- Prepared for 4-1/2″ hinges and an ASA ANSI Strike, meeting SteelCraft specifications
- Not compatible with deadbolt preparation or the use of a sill or weatherstripping
- Designed exclusively for interior applications
- Can be rated for up to 90 minutes of fire resistance, with the final rating dependent on other system components
- All frames come with stick-on silencers and the necessary installation hardware
SteelCraft Hinge and Strike Locations
| Height | Top of First Hinge | Top of Second Hinge | Top of Third Hinge | Center of Bore |
|---|---|---|---|---|
| 6’8″ | 7-1/2″ | 37-7/16″ | 67-3/8″ | 39-11/16″ |
| 7’0″ | 7-1/2″ | 39-7/16″ | 71-3/8″ | 43-11/16″ |
Installation
These frames are of the Flange Type and are installed by screwing them into a sheetrock or stud through the flange. Due to their installation method and specifications, these frame systems are shipped in a knocked-down state. This means that the strike jamb, hinge jamb, head jamb, and associated closure packages are sent as individual pieces rather than as an assembled frame system. To determine the Rough Opening required for this frame, add 1″ to the nominal door width and 5/8″ to the nominal door height. To complete the frame’s appearance, a snap-on 22-gauge steel casing is also available as an option.

4-7/8” ASA Prep

ASA Plate Adapter for Non-ASA Strike

Hinge Reinforcement and Closure Package

Steel Casing Available