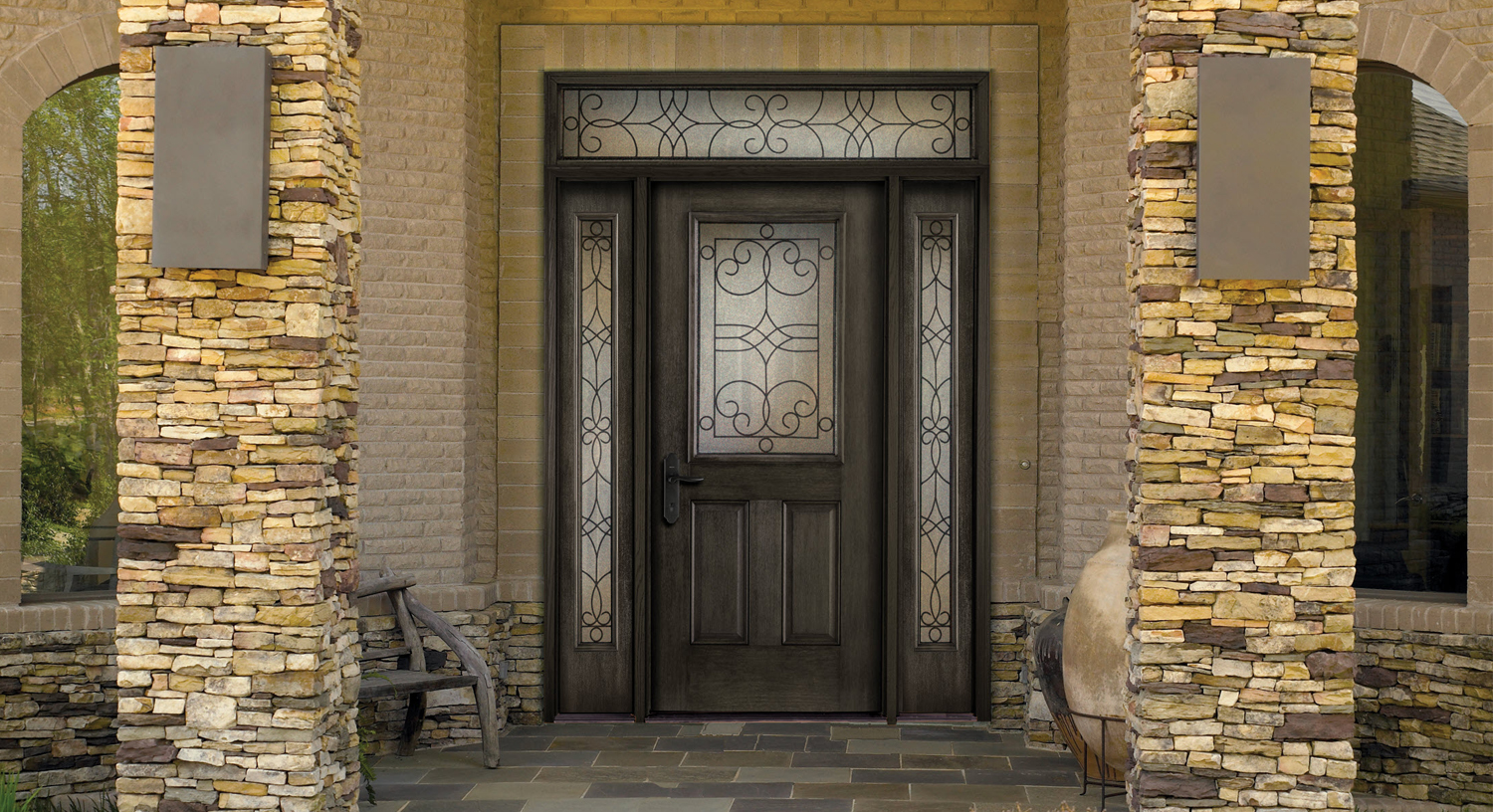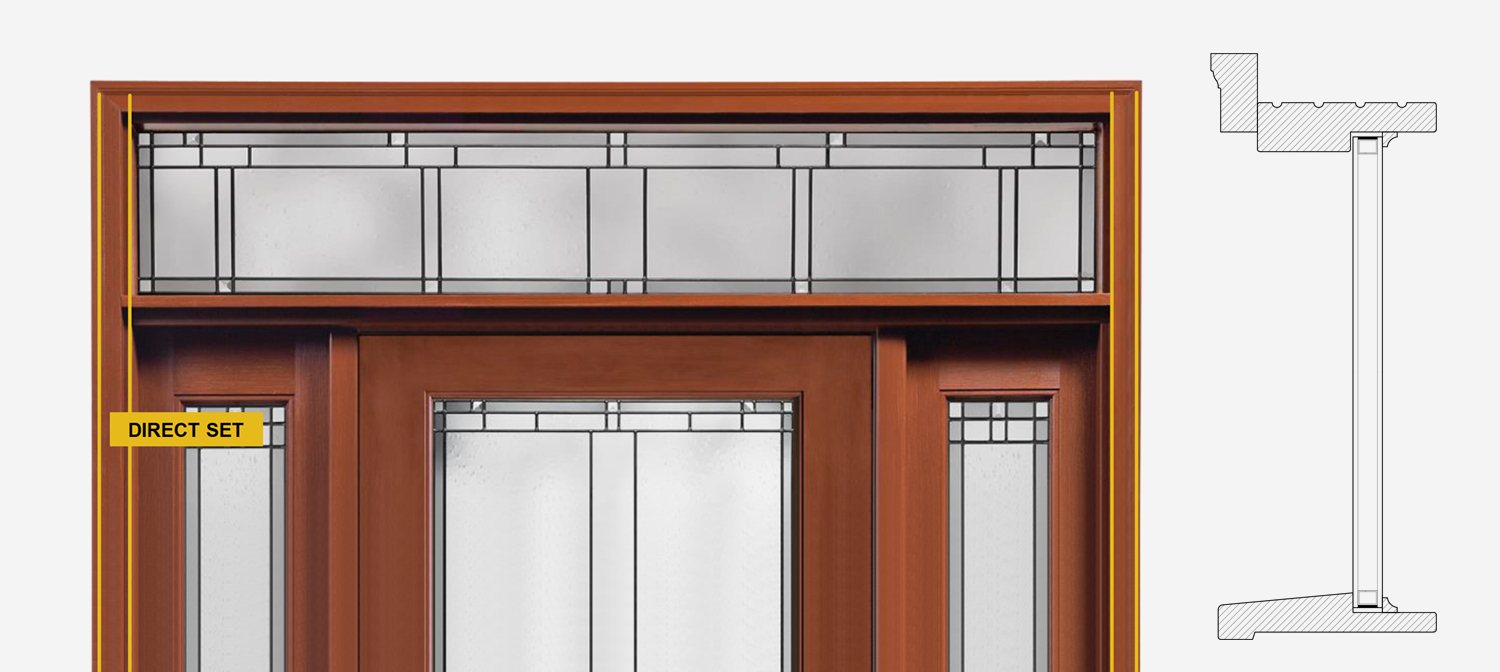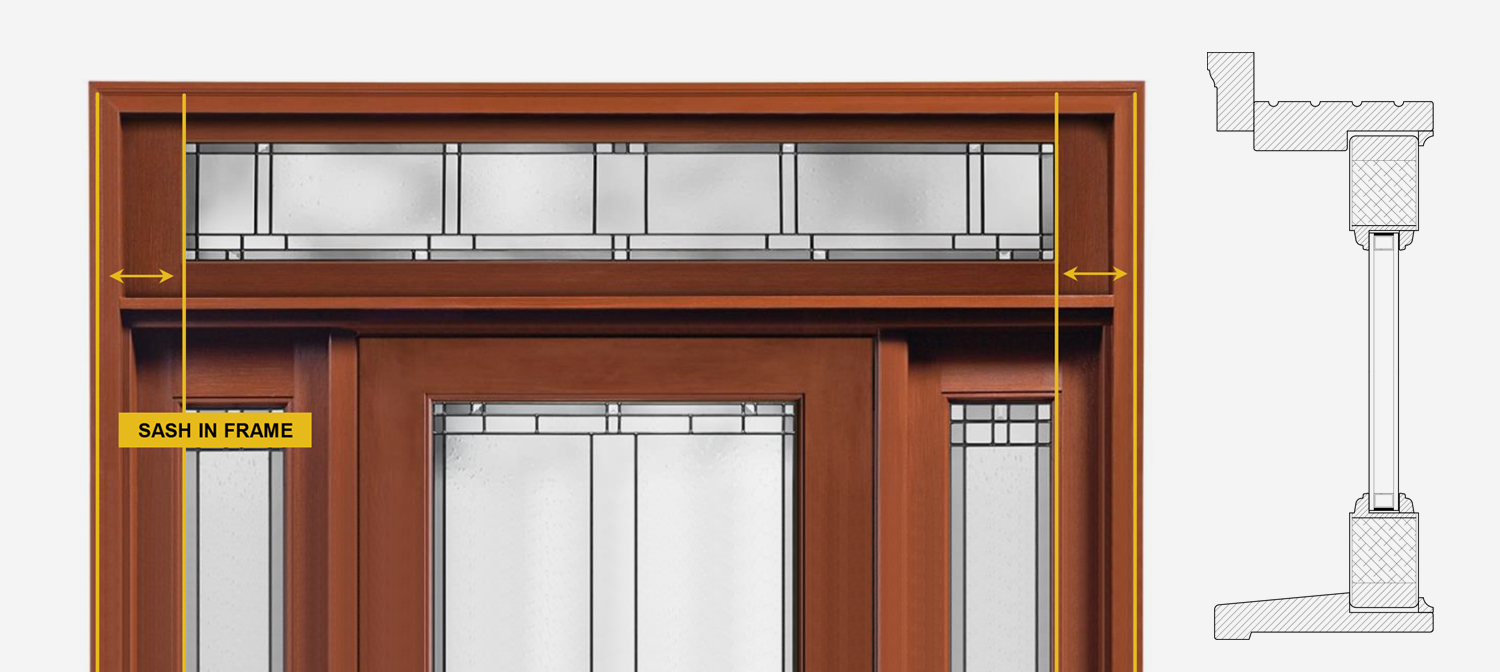A transom is the entity found above the door in a door unit. It provides an additional opportunity to allow natural light into the home. Transoms can be referred to as direct set or sash set and are available in a variety of shapes.

Transom Unit Anatomy
A transom unit consists of the transom surrounded on all four sides by a frame. The side and head jambs are standard jambs while the base jamb has a sloped sill. Both wood and composite frames can be used to create a transom unit.
Door units with sidelites that are continuous typically have a continuous transom unit – or one unit above the door unit. When a door unit with sidelites is boxed however and a transom is desired, the transom must be boxed a well. A door with two sidelites will have three transoms above it – one over each sidelite and one over the door.
Transom Size
A typical standard height of a transom unit is 13-1/2”. This includes a transom that is 12” in height and a surrounding frame that measures 3/4” on all sides. The weight of the transom on top of a double door unit may cause the transom to sag in the middle adding stress to the door unit. Therefore, double doors will use a reinforced transom which adds a 1” reinforcement piece making the transom only 11” in height. For more information on reinforced transoms, please click here.
Direct Set Transom
Direct set transoms refer to a piece of glass that is directly set into the transom frame. It is stopped and caulked into place to help seal against the weather.

Fiberglass and Steel door units typically are accompanied by Direct Set Transoms.
Sash Set Transom
Sash set transoms refer to a piece of glass that is surrounded by wood or vinyl components and then set into the transom frame. The entire sash is stopped and caulked into place to help seal against the weather.

Wood door units typically are accompanied by a Sash Set Transom. The stile of the sash will line up with the door stile or the sidelite stile depending on the door configuration.
Shapes
The various shapes of transoms include rectangular, elliptical, and half round transoms in different glass styles.
Rectangular
Elliptical
Half Round
Special Order Transom
Not all openings were made to the standard. There are times when we need to special order glass or an entire transom to accommodate the opening. While a standard transom height is 12″, they can be crafted up to 24″ but nothing larger.
If you know the Unit Dimensions, you can figure out what size transom to order. To find the width, take the unit width and subtract 1-1/2” to account for the transom frame. To find the height, you have to subtract the door unit height from the overall unit height. For example, when the overall unit height needed is 102”, however a 7/0 door unit is desired which has a unit height of 86”.
- 102” Overall Unit Height – 86” Door Unit Height = 16” Transom Unit Height – 1-1/2” Transom Frame = 14-1/2” Transom Height
If you know the Rough Opening Dimensions, you can figure out what size transom to order. To find the width, take the unit width, subtract the rough opening adder and 1-1/2” to account for the transom frame. To find the height, you have to subtract the door unit height and the rough opening adder from the overall unit height. For example, when the overall unit height needed is 102.5”, however a 7/0 door unit is desired which has a unit height of 86”.
- 102-1/2” Overall Unit Height – 86” Door Unit Height – 1/2” RO Adder = 16” Transom Unit Height – 1-1/2” Transom Frame = 14-1/2” Transom Height
Chord
Segment (Arch) Transom