RSP Series Doors are commonly referred to as the RF Series Steel Edge Fire Doors. These doors can withstand a 90 minute fire rating when hung in a split steel frame and are rated with a neutral pressure label. The hinge and strike locations manufactured into the door match Therma-Tru’s standard Full Size, or Book Size, specifications. They utilize a 5/8″ radius corner hinge with a Z pattern. Fire doors should always be self-latching with either self-closing hinges or a reinforced door slab with a door closer.
Panel Types
There are three panel types. First is a raised panel with a triple shadowed embossment around the panel referred to as High Definition. Next is a raised panel with a standard sticking around the panel referred to as Standard Definition. Finally is a flat panel with shaker sticking around the panel.
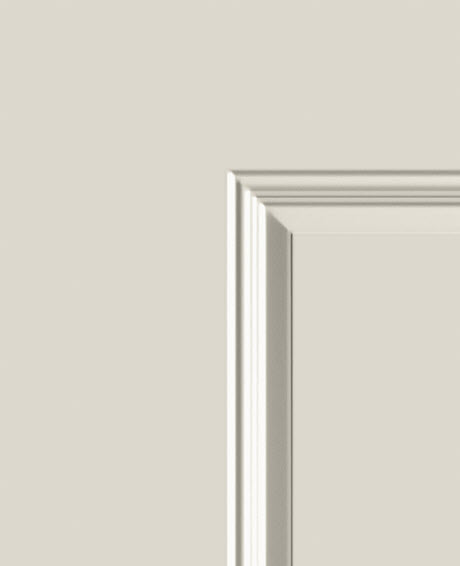
High Definition Panel
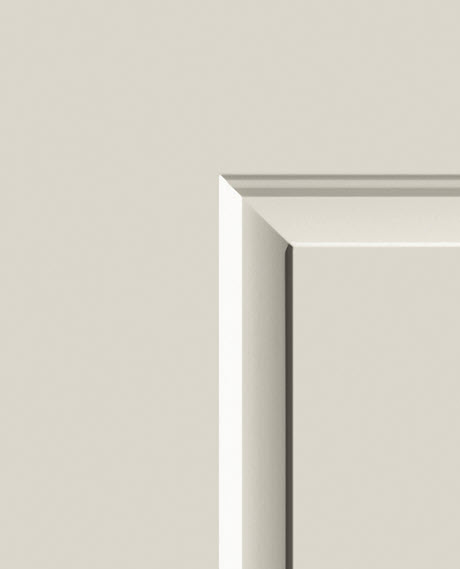
Standard Definition Panel
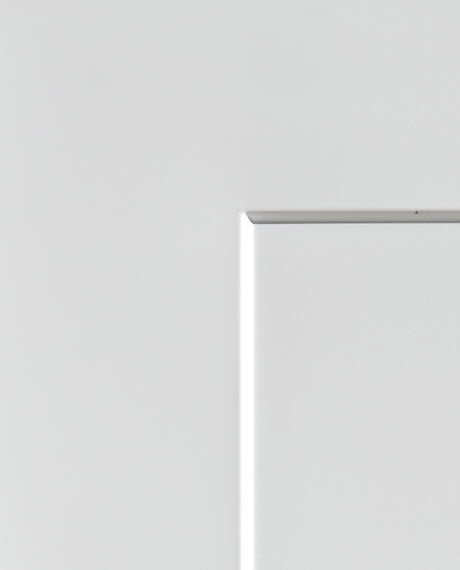
Shaker Style Flat Panel
Door Dimensions
RF series doors fit in the RSP Split Steel Frame. These frames accomodate full width doors with mortised hinge preps and door heights of 79-1/4”, 83-1/4” and 95-1/4” before sweep. This fire door can be cut down by Reeb up to 3”, from the bottom only. If any door is cut down, the bore and hinge locations will shift down with the cut and cannot be adjusted due to the steel skin and edge.
| Door Height | Top of Door to Top of Each Hinge | Top of Door to Center of Bore | |||
|---|---|---|---|---|---|
| 6/8 | 8-3/8” | 37-5/8” | 66-7/8” | 44” | |
| 7/0 | 8-3/8” | 37-5/8” | 66-7/8” | 48” | |
| 8/0 | 5 1/4” | 30-3/4” | 56-1/4” | 81-3/4” | 60″ |
Measurements above are from top of door to Top of Hinges. 4” on-center double bore is available.
Door Layouts

RF1
Flush
24-Gauge
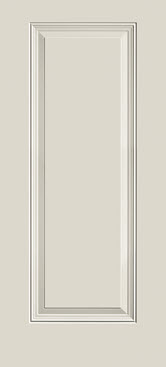
RF11
High Definition Panel
24-Gauge
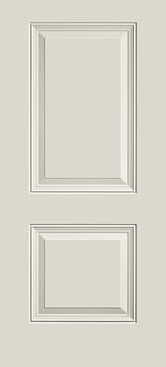
RF24
High Definition Panel
24-Gauge
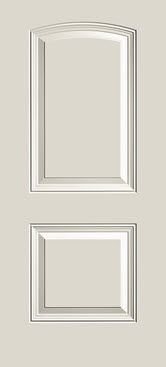
RF29
High Definition Panel
24-Gauge
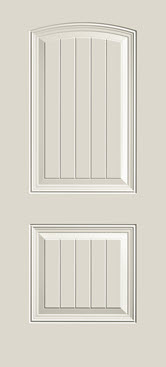
RF26
High Definition Panel
24-Gauge
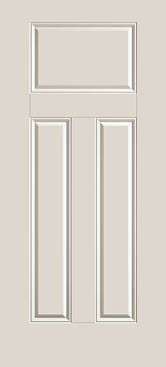
RF31
High Definition Panel
24-Gauge
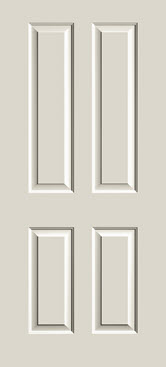
RF52
Standard Definition Panel
24-Gauge
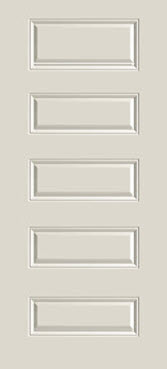
RF55
Standard Definition Panel
24-Gauge
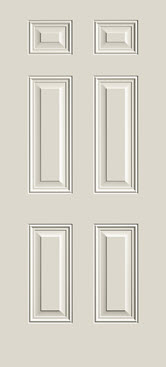
RF60
High Definition Panel
24-Gauge
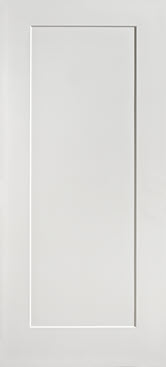
RF11S
Shaker Style Panel
22-Gauge
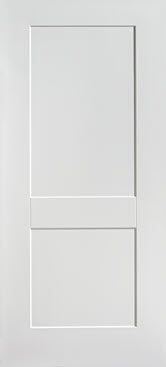
RF24S
Shaker Style Panel
22-Gauge
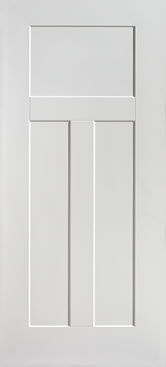
RF31S
Shaker Style Panel
22-Gauge
RF24ADAS
The RF24S and the RF24ADAS have the same size panels and the same sticking profile.
The top rail of the RF24ADAS is 2 inches smaller.
This moves the panels and intermediate rail up.
The result is that the bottom rail is 2 inches taller.
This gives the RF24ADAS an ADA compliant bottom rail.
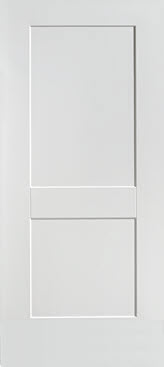
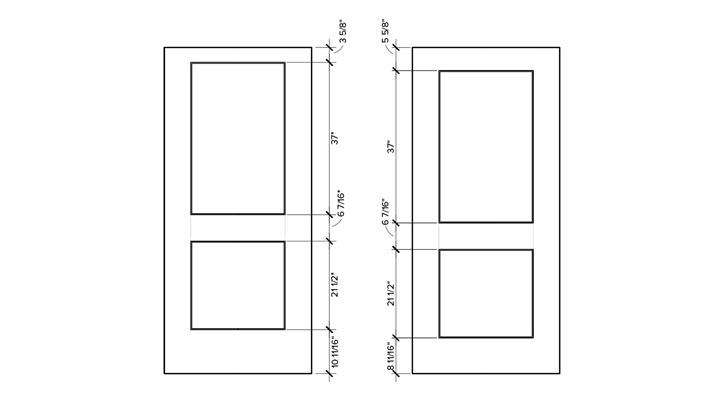
Left – RF24ADAS | Right – RF24S
Rough Openings
Rough openings vary depending on the sill type and the door width. Sill options include a standard sill, no sill, and a public access (ADA) sill for both inswing and outswing units. Ensure the closure package jamb depth and sill application match what is needed in the field. Below are the minimum drywall rough openings. For 7′ doors, add 4″ to the height dimensions and for 8′ doors, add 16″ to the height dimension.
| Size | Standard Sill | No Sill | ADA Sill |
|---|---|---|---|
| 2668 | 31-1/8″ x 81-21/32″ | 31-1/8″ x 80-13/32″ | N/A |
| 2868 | 33-1/8″ x 81-21/32″ | 33-1/8″ x 80-13/32″ | N/A |
| 21068 | 35-1/8″ x 81-21/32″ | 35-1/8″ x 80-13/32″ | 35-1/8″ x 80-29/32″ |
| 3068 | 37-1/8″ x 81-21/32″ | 37-1/8″ x 80-13/32″ | 37-1/8″ x 80-29/32″ |