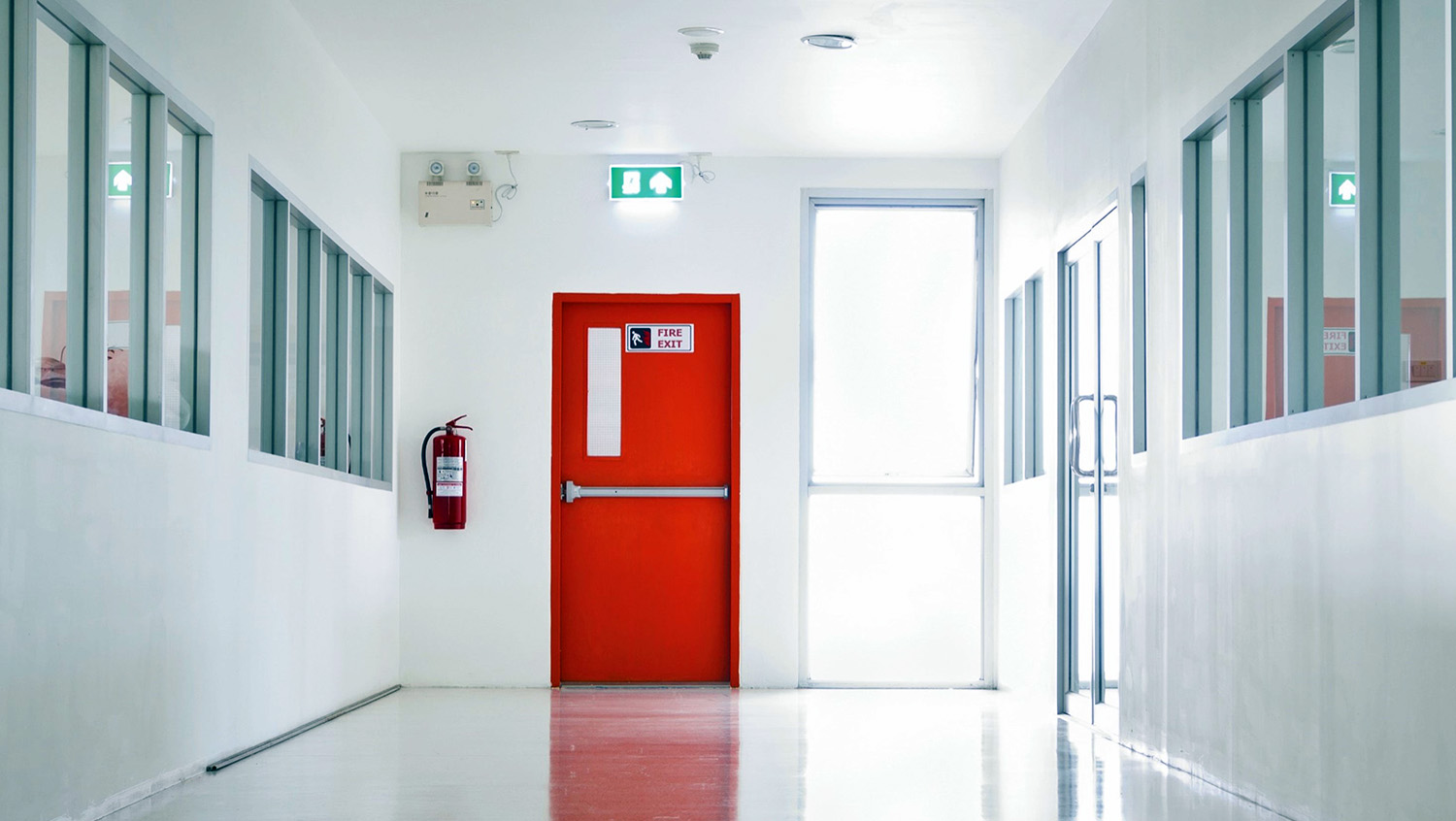Laws and regulations can vary significantly across different jurisdictions, including states, cities, townships, and municipalities. It is crucial to consult with the relevant regulatory authorities to ensure that the door unit you plan to order and install complies with all applicable laws and regulations.
Key Considerations
When in the process of selecting a fire door, the first step should be determining whether it will be used for a commercial or residential application. Different types of doors are required for these two scenarios, so it’s essential to choose the right one for the specific needs. Additionally, it is imperative to thoroughly research and confirm the building codes that apply in the area. This step will help establish the exact specifications required for the door unit. Lastly, check whether a fire label is mandated, which can typically be found in your local building codes.

Basic Requirements for Fire Doors
Below is a list of fundamental requirements for fire doors. Keep in mind that this list may not cover all requirements, so it is essential to consult your local building codes for comprehensive guidance.
- The unit must be self-closing.
- The unit must be self-latching.
- The unit must have a Label attached.
- The Door Frame must have an attached or embossed Label.
- The unit must have Steel Bearing Hinges.
- The unit must have “Listed” Hardware.
- If a Fire Door is held open, it must have a “UL-Listed”, heat fusible link or smoke detection device (or be tied into the fire alarm system).
- Pairs of Fire Doors with astragals that require overlapping astragals should use a coordinator or open back strike for proper closing.
- Pairs of Fire Doors required to meet Egress shall not be equipped with an astragal that inhibits the free use of either leaf.
- For fire doors with Safe-Wie glass lite kits
- The frame and glazing bead must be metal.
- The glass must be Safe-Wire, not less than 1/4″ thick
- The Maximum glass sizes allowed:
- For a 20 minute rated door is a 1296 sq. in. per lite.
- For a 45 minute rated door with a C or E label is a 1296 sq. in. per lite.
- For a 60 minute rated door with a B label is a 100 sq. in. per lite.
- For a 90 minute rated door with a B label is a 100 sq. in. per lite.
- No glass is allowed in a 90 minute rated door with a D label.
- No glass is allowed in a 3 hour rated door with an A label.
- A Fire Door with a Louver requires a Fusible Link Louver.
- No Louvers are allowed in a 20 Minute Rated Door.
- No Louvers are allowed in fire-rated doors with lite kits.
- No Louvers are allowed in doors with Panic Exit Hardware or Stairwells.
- The maximum Fire-Rated louver size is 24″ x 24″.
Opening Types and Ratings
In the realm of commercial doors, frames, and hardware, their fire resistance is measured by the duration they can withstand fire under controlled testing conditions. Commercial codes typically mandate that door units must have a fire rating that is at least 75% of the rating assigned to the surrounding wall.
| Description and Use | Wall Rating | Door and Frame Rating |
|---|---|---|
| Openings that separate buildings or divide a single building into designated fire areas | 4 hours | 180 minutes |
| Openings used in enclosures of vertical communication or egress through buildings (example: stairwells) | 2 hours | 90 minutes |
| Door and frame assemblies that divide occupancies in a building | 1 hour | 60 minutes |
| Openings in corridors or room partitions | 1 hour | 45 minutes |
| Opening where there is potential for severe fire exposure from the exterior of the building | 2 hours | 90 minutes |
| Opening that has the potential for moderate to light fire exposure from the exterior of the building | 1 hour | 45 minutes |
| Opening in corridors where smoke and draft control is required | 1 hour | 20 minutes |